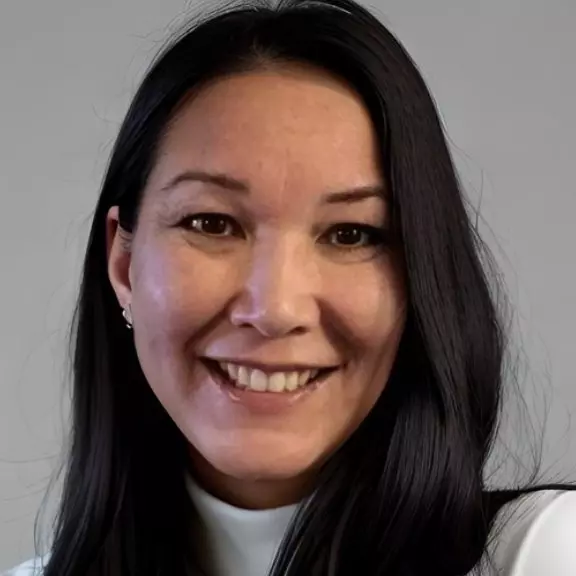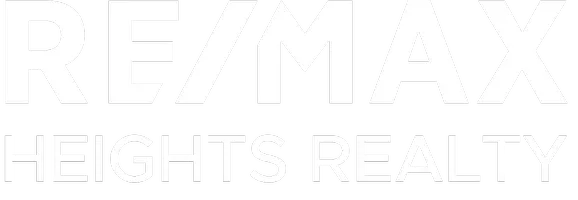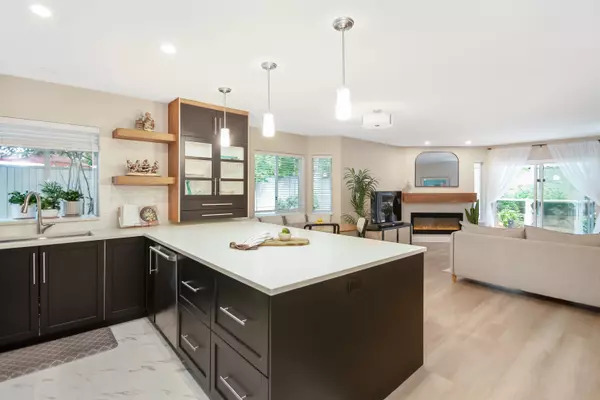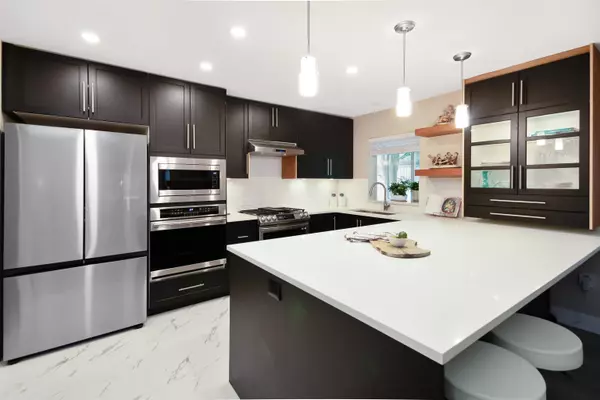Bought with Oakwyn Realty Ltd.
For more information regarding the value of a property, please contact us for a free consultation.
11502 Burnett ST #1 Maple Ridge, BC V2X 0Y2
Want to know what your home might be worth? Contact us for a FREE valuation!

Our team is ready to help you sell your home for the highest possible price ASAP
Key Details
Sold Price $655,000
Property Type Townhouse
Sub Type Townhouse
Listing Status Sold
Purchase Type For Sale
Square Footage 1,274 sqft
Price per Sqft $514
Subdivision Telosky Village
MLS Listing ID R3006897
Sold Date 06/12/25
Style Rancher/Bungalow
Bedrooms 2
Full Baths 2
HOA Fees $313
HOA Y/N Yes
Year Built 1991
Property Sub-Type Townhouse
Property Description
Welcome to Unit 1 at Telosky Village! A beautifully maintained 2-bedroom, 2-bathroom rancher-style townhome in the secure, gated community Offering 1,200+ sq ft of single-level living, this home features a bright open-concept layout of spacious living and dining areas, and direct access to a private sundeck (upgraded $8k), perfect for relaxing or entertaining. The functional kitchen includes ample cabinetry, under-cabinet lighting, a breakfast bar, and a charming greenhouse window. The generous primary suite offers patio access and a spa-like ensuite with a soaker tub and separate shower, while the second bedroom provides versatility as a guest room, office, or den. Additional features include in-suite laundry, abundant storage and 2 parking.
Location
Province BC
Community East Central
Area Maple Ridge
Zoning RM-4
Rooms
Kitchen 1
Interior
Heating Forced Air, Natural Gas
Flooring Mixed, Vinyl
Fireplaces Number 1
Fireplaces Type Electric
Appliance Washer/Dryer, Dishwasher, Refrigerator, Stove, Microwave
Laundry In Unit
Exterior
Exterior Feature Garden
Garage Spaces 1.0
Community Features Gated, Shopping Nearby
Utilities Available Electricity Connected, Natural Gas Connected, Water Connected
Amenities Available Trash, Maintenance Grounds, Snow Removal
View Y/N Yes
View Garden
Roof Type Asphalt
Street Surface Paved
Accessibility Wheelchair Access
Porch Patio, Deck, Sundeck
Exposure Northwest
Total Parking Spaces 2
Garage true
Building
Lot Description Central Location, Private, Recreation Nearby
Story 1
Foundation Concrete Perimeter
Sewer Public Sewer, Sanitary Sewer, Storm Sewer
Water Public
Others
Pets Allowed Cats OK, Dogs OK, Number Limit (One), No
Restrictions Pets Not Allowed,Rentals Allowed
Ownership Freehold Strata
Read Less




