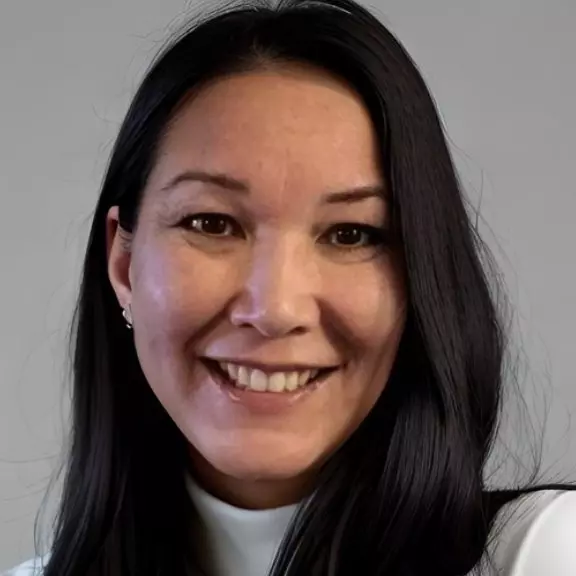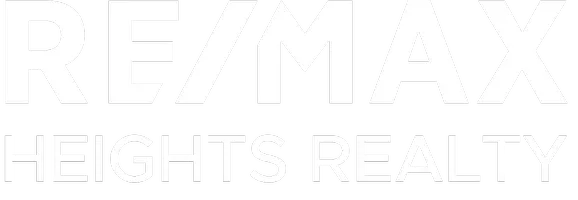Bought with RE/MAX Select Realty
For more information regarding the value of a property, please contact us for a free consultation.
640 Foress DR Port Moody, BC V3H 1J2
Want to know what your home might be worth? Contact us for a FREE valuation!

Our team is ready to help you sell your home for the highest possible price ASAP
Key Details
Sold Price $1,715,000
Property Type Single Family Home
Sub Type Single Family Residence
Listing Status Sold
Purchase Type For Sale
Square Footage 2,361 sqft
Price per Sqft $726
MLS Listing ID R3000112
Sold Date 06/11/25
Bedrooms 4
Full Baths 3
HOA Y/N No
Year Built 1968
Lot Size 6,969 Sqft
Property Sub-Type Single Family Residence
Property Description
Renovated? Large Flat Yard? Quiet Street? We've got it all. This beautiful Glenayre 4 Bed / 3 Bath home was fully renovated in 2023. We've got an open concept living, dining & kitchen space with bright large new windows. The kitchen features a huge center island with quartz counter tops, integrated bar fridge, and plenty of storage. Kitchenaid appliances throughout including a gas stove. Living room has a custom black stone fireplace with custom millwork. Primary bedroom has a large closet and en-suite. Two more bedrooms up. Heated floors in all bathrooms. Basement has a theatre room, laundry space, extra bedroom/office and a full bath. Could be converted to a separate suite. On demand hot water tank, EV charging, integrated AC, great school catchments & nature just outside your door.
Location
Province BC
Community Glenayre
Area Port Moody
Zoning RS1
Rooms
Kitchen 1
Interior
Heating Forced Air
Flooring Laminate, Mixed, Tile
Fireplaces Number 1
Fireplaces Type Gas
Appliance Washer/Dryer, Dishwasher, Refrigerator, Stove, Microwave
Exterior
Exterior Feature Private Yard
Garage Spaces 2.0
Community Features Shopping Nearby
Utilities Available Community, Electricity Connected, Natural Gas Connected, Water Connected
View Y/N No
Roof Type Asphalt
Porch Patio, Deck
Total Parking Spaces 4
Garage true
Building
Lot Description Greenbelt, Recreation Nearby
Story 1.5
Foundation Concrete Perimeter
Sewer Public Sewer, Sanitary Sewer, Storm Sewer
Water Public
Others
Ownership Freehold NonStrata
Read Less




