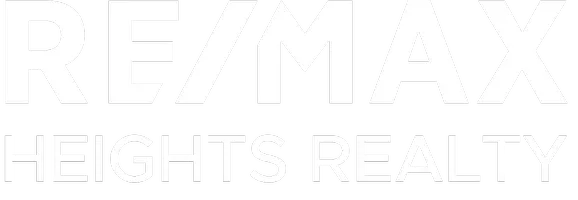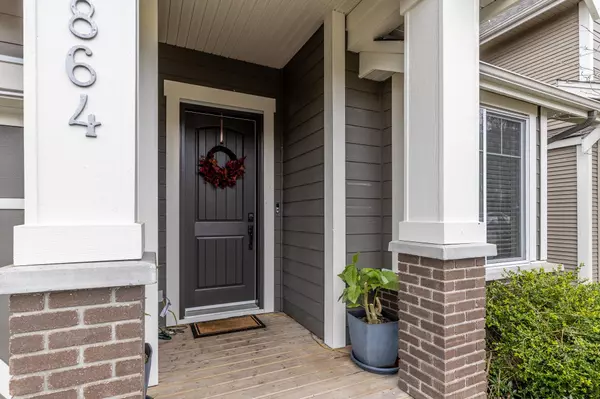Bought with Royal LePage - Wolstencroft
For more information regarding the value of a property, please contact us for a free consultation.
20864 71b AVE Langley, BC V2Y 0J1
Want to know what your home might be worth? Contact us for a FREE valuation!

Our team is ready to help you sell your home for the highest possible price ASAP
Key Details
Sold Price $1,665,000
Property Type Single Family Home
Sub Type Single Family Residence
Listing Status Sold
Purchase Type For Sale
Square Footage 3,357 sqft
Price per Sqft $495
Subdivision Milner Heights
MLS Listing ID R2992046
Sold Date 05/26/25
Bedrooms 5
Full Baths 3
HOA Y/N No
Year Built 2010
Lot Size 4,356 Sqft
Property Sub-Type Single Family Residence
Property Description
Welcome to this beautiful home in Milner Heights! Featuring 3 spacious bedrooms upstairs, including a master suite w/ ample closet space & full ensuite. This home offers the perfect family layout. The fully renovated 2-bedroom legal suite provides rental potential or the ideal space for extended family. The main floor boasts a bright, open-concept living area w/ a den/office. The kitchen is a true highlight, featuring a massive island, granite countertops, espresso-colored cabinets, & a large pantry—perfect for those who love to cook & entertain. Brand new appliances & hot water on demand! The backyard is fully fenced for maximum privacy & includes a hot tub, enjoy unwinding after a long day. Located close to shopping, amenities, and so much more! A perfect family home.
Location
Province BC
Community Willoughby Heights
Area Langley
Zoning R-CL
Rooms
Kitchen 2
Interior
Interior Features Central Vacuum
Heating Forced Air, Natural Gas
Fireplaces Number 1
Fireplaces Type Gas
Window Features Window Coverings
Appliance Washer/Dryer, Dishwasher, Refrigerator, Stove
Exterior
Exterior Feature Garden, Balcony, Private Yard
Garage Spaces 2.0
Fence Fenced
Utilities Available Electricity Connected, Natural Gas Connected, Water Connected
View Y/N No
Roof Type Asphalt
Porch Patio
Total Parking Spaces 4
Garage true
Building
Lot Description Central Location, Recreation Nearby
Story 2
Foundation Concrete Perimeter
Sewer Public Sewer
Water Public
Others
Ownership Freehold NonStrata
Security Features Security System,Smoke Detector(s)
Read Less




