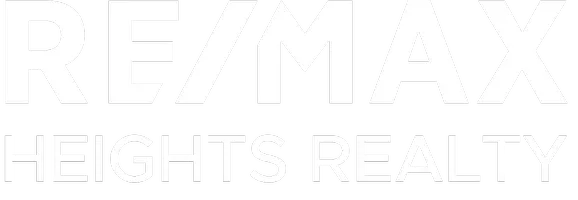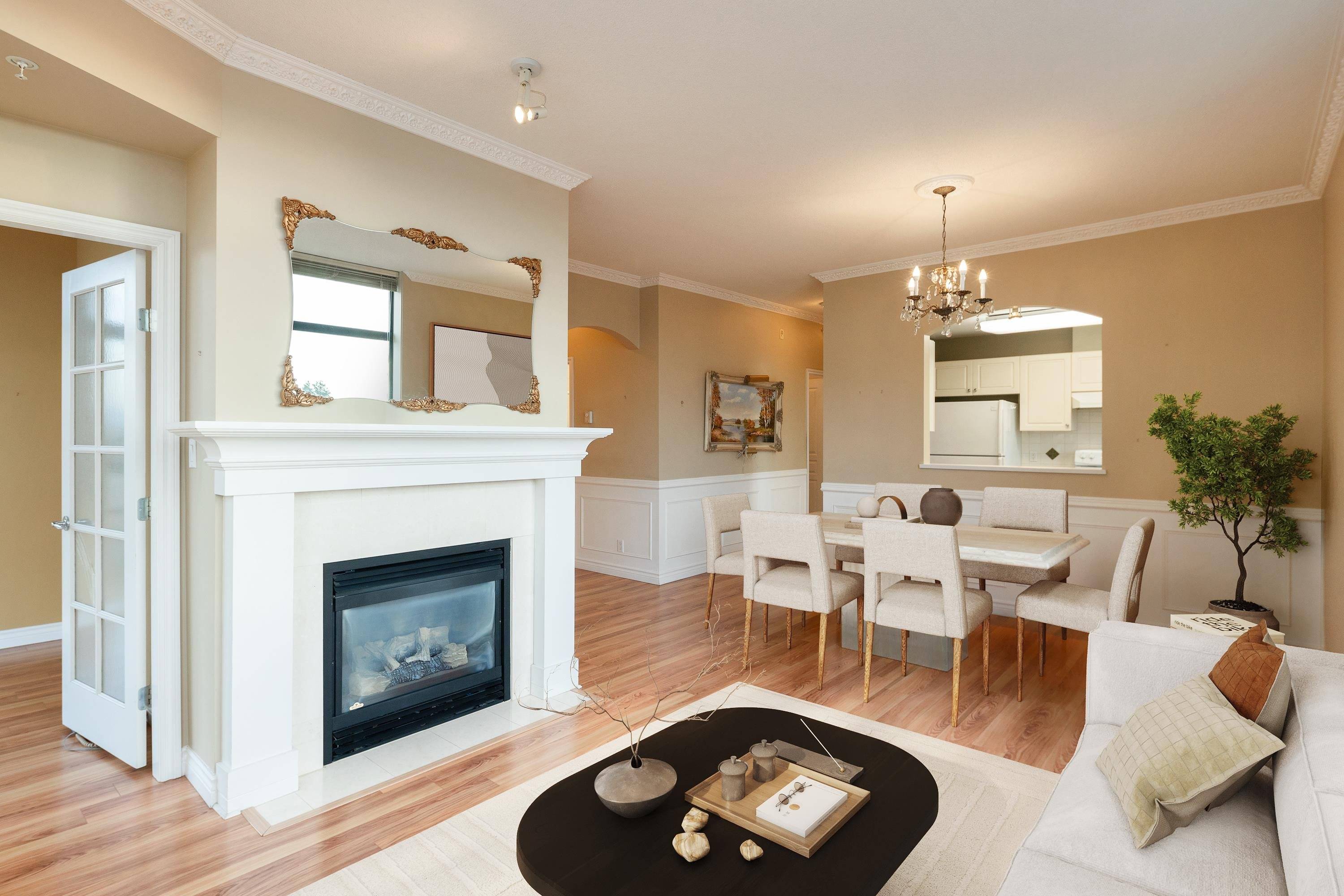Bought with RE/MAX Heights Realty
For more information regarding the value of a property, please contact us for a free consultation.
538 W 45th AVE #501 Vancouver, BC V5Z 4S3
Want to know what your home might be worth? Contact us for a FREE valuation!

Our team is ready to help you sell your home for the highest possible price ASAP
Key Details
Sold Price $970,000
Property Type Condo
Sub Type Apartment/Condo
Listing Status Sold
Purchase Type For Sale
Square Footage 1,128 sqft
Price per Sqft $859
Subdivision Hemingway
MLS Listing ID R3002074
Sold Date 05/26/25
Bedrooms 2
Full Baths 2
HOA Fees $726
HOA Y/N Yes
Year Built 2000
Property Sub-Type Apartment/Condo
Property Description
Beautifully maintained 1,128 sq ft NW corner suite with 2 bedrooms, 2 bathrooms, den, and solarium—ideal for year-round natural light. High ceilings and large windows offer stunning views of the North Shore Mountains and Richmond. Spacious living/dining areas feature a cozy gas fireplace; the kitchen boasts ample cabinetry and a unique window for added brightness. Generous primary bedroom includes a walk-in closet and luxurious ensuite. Enjoy 2 parking spaces and a storage locker. Steps from Canada Line SkyTrain, Tisdall Park, Jamieson Elementary, YMCA, Langara College, and a golf course. Embrace the vibrant lifestyle of adjacent Oakridge Park redevelopment with 300+ premium retailers, a 10-acre rooftop park, state-of-the-art community center, and modern library.
Location
Province BC
Community Oakridge Vw
Area Vancouver West
Zoning CD-1
Rooms
Kitchen 1
Interior
Interior Features Elevator, Storage
Heating Electric, Natural Gas
Flooring Laminate, Tile
Fireplaces Number 1
Fireplaces Type Gas
Appliance Washer/Dryer, Dishwasher, Refrigerator, Stove
Laundry In Unit
Exterior
Exterior Feature Garden, No Outdoor Area
Community Features Shopping Nearby
Utilities Available Community, Electricity Connected, Natural Gas Connected, Water Connected
Amenities Available Clubhouse, Caretaker, Trash, Maintenance Grounds, Gas, Hot Water, Management, Snow Removal
View Y/N Yes
View Mountain
Exposure Northwest
Total Parking Spaces 2
Garage true
Building
Lot Description Central Location, Recreation Nearby
Story 1
Foundation Concrete Perimeter
Sewer Public Sewer, Sanitary Sewer, Storm Sewer
Water Public
Others
Pets Allowed No Cats, No Dogs, No
Restrictions Pets Not Allowed
Ownership Freehold Strata
Read Less




