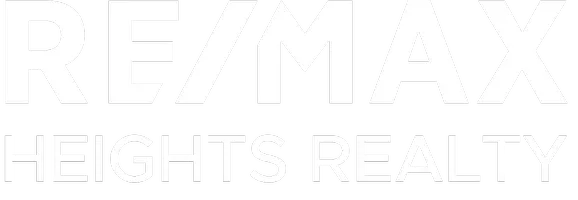Bought with RE/MAX City Realty
For more information regarding the value of a property, please contact us for a free consultation.
91 Clark RD Gibsons, BC V0N 1V3
Want to know what your home might be worth? Contact us for a FREE valuation!

Our team is ready to help you sell your home for the highest possible price ASAP
Key Details
Sold Price $901,000
Property Type Single Family Home
Sub Type Single Family Residence
Listing Status Sold
Purchase Type For Sale
Square Footage 1,220 sqft
Price per Sqft $738
MLS Listing ID R3003941
Sold Date 05/20/25
Style Rancher/Bungalow
Bedrooms 3
Full Baths 2
HOA Y/N No
Year Built 1988
Lot Size 0.330 Acres
Property Sub-Type Single Family Residence
Property Description
Awesome Location! Westcoast rancher on a very quiet road off desirable Sunnyside & Gower Point neighbourhood. Only 15 minutes drive to ferry and yet in a rural peaceful setting with the ocean a few minutes walk away! Fabulous fully fenced secluded garden & yard with sunny southwest exposure. New roof four years ago. Board & baton wood siding with attractive stone feature exterior. European hard wood flooring and a ease of movement throughout the living, dining & kitchen area. Wrap around deck with covered veranda for year round BBQ. Cute 10'x10' outbuilding would make a great studio, plus huge covered wood storage & large double garage. Situated in the Cedar Grove and Elphinstone School catchments.
Location
Province BC
Community Gibsons & Area
Area Sunshine Coast
Zoning R1
Rooms
Kitchen 1
Interior
Heating Baseboard, Electric, Wood
Flooring Hardwood, Tile
Fireplaces Number 1
Fireplaces Type Free Standing, Wood Burning
Window Features Window Coverings,Insulated Windows
Appliance Washer/Dryer, Dishwasher, Refrigerator, Stove, Microwave
Exterior
Exterior Feature Private Yard
Garage Spaces 2.0
Fence Fenced
Community Features Shopping Nearby
Utilities Available Electricity Connected, Water Connected
View Y/N Yes
View Peek a boo OCEAN
Roof Type Asphalt
Street Surface Paved
Porch Sundeck
Total Parking Spaces 4
Garage true
Building
Lot Description Central Location, Private
Story 1
Foundation Concrete Perimeter
Sewer Septic Tank
Water Public
Others
Ownership Freehold NonStrata
Read Less




