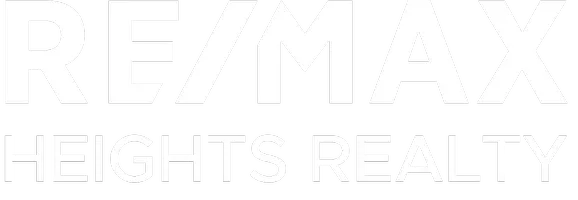Bought with Sutton Premier Realty
For more information regarding the value of a property, please contact us for a free consultation.
3811 Hastings ST #414 Burnaby, BC V5C 2H7
Want to know what your home might be worth? Contact us for a FREE valuation!

Our team is ready to help you sell your home for the highest possible price ASAP
Key Details
Sold Price $762,700
Property Type Condo
Sub Type Apartment/Condo
Listing Status Sold
Purchase Type For Sale
Square Footage 926 sqft
Price per Sqft $823
Subdivision Mondeo
MLS Listing ID R2966727
Sold Date 04/08/25
Bedrooms 2
Full Baths 2
HOA Fees $335
HOA Y/N Yes
Year Built 2006
Property Sub-Type Apartment/Condo
Property Description
This stunningly renovated CORNER UNIT is located in a solid, well-built CONCRETE building, offering superior durability, soundproofing, and peace of mind. With South-facing views, this spacious 2-bedroom + large den, 2 full bath layout is move-in ready, featuring brand-new flooring, a new dishwasher, sink, faucet, and stylish zebra blinds. High-end finishes like granite countertops, stainless steel appliances, and a gas stove add a touch of luxury. Nestled in the heart of Vancouver Heights, just minutes from Brentwood, Metrotown, and Downtown Vancouver, with cafés, restaurants, and transit steps away. Includes 1 parking and 1 storage. The low strata fee includes gas and water; shop the strata fee and compare, there's no better deal than this in Burnaby. Book your private showing now.
Location
Province BC
Community Vancouver Heights
Area Burnaby North
Zoning RES
Rooms
Kitchen 1
Interior
Interior Features Elevator, Storage
Heating Baseboard
Flooring Laminate, Mixed, Tile, Carpet
Equipment Intercom
Appliance Washer/Dryer, Microwave
Laundry In Unit
Exterior
Exterior Feature Balcony
Community Features Shopping Nearby
Utilities Available Community, Electricity Connected, Natural Gas Connected, Water Connected
Amenities Available Trash, Maintenance Grounds, Gas, Hot Water, Management, Water
View Y/N Yes
View CITY VIEW
Accessibility Wheelchair Access
Exposure South
Total Parking Spaces 1
Garage true
Building
Lot Description Central Location, Cleared, Near Golf Course, Marina Nearby, Recreation Nearby
Foundation Block, Concrete Perimeter
Sewer Public Sewer, Sanitary Sewer
Water Public
Others
Pets Allowed Cats OK, Dogs OK, Number Limit (Two), Yes
Restrictions Pets Allowed,Rentals Allowed
Ownership Freehold Strata
Security Features Smoke Detector(s),Fire Sprinkler System
Read Less




