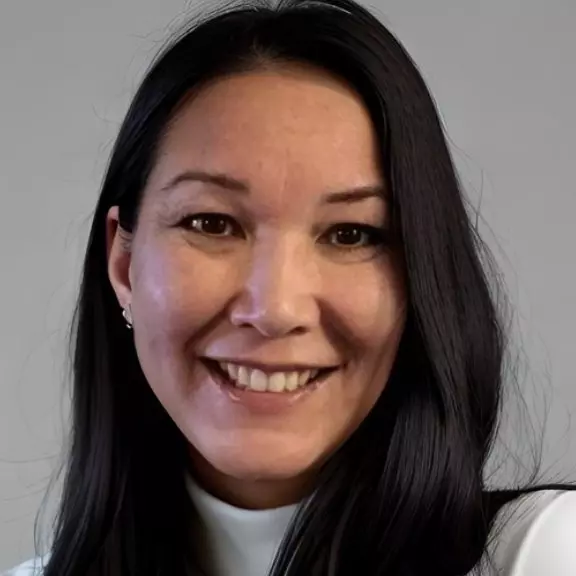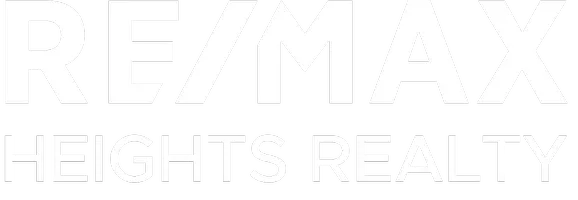Bought with Royal LePage Elite West
For more information regarding the value of a property, please contact us for a free consultation.
22308 124 AVE #13 Maple Ridge, BC V2X 0R6
Want to know what your home might be worth? Contact us for a FREE valuation!

Our team is ready to help you sell your home for the highest possible price ASAP
Key Details
Sold Price $499,900
Property Type Townhouse
Sub Type Townhouse
Listing Status Sold
Purchase Type For Sale
Square Footage 1,165 sqft
Price per Sqft $429
Subdivision Brandywynd Estates
MLS Listing ID R2996152
Sold Date 05/15/25
Style Rancher/Bungalow
Bedrooms 2
Full Baths 2
HOA Fees $471
HOA Y/N Yes
Year Built 1989
Property Sub-Type Townhouse
Property Description
Are you looking to make the move to easy access 1 level- no stairs living, and you want to have every detail in your new home just perfect? Put this listing at the top of your list. It's a fantastic rancher style unit and one of the few largest in the complex, with generous primary suite, full size 2nd bedroom and large open living & dining room area. Plus a single garage up front and covered patio & private fenced yard out back. All flush & ground level. Perhaps best of all this home is priced and prepared for renovation. Carpets removed and wall prepped for paint- choose your finishes! Solid oak kitchen is perfect candidate for a refresh to your liking. Brandywynd Estates for adults 55+ offers clubhouse, abundant parking including RV (as available) and hard to beat location!
Location
Province BC
Community West Central
Zoning RM-4
Rooms
Kitchen 1
Interior
Interior Features Storage
Heating Electric, Radiant
Cooling Air Conditioning
Flooring Mixed
Fireplaces Number 1
Fireplaces Type Gas
Window Features Window Coverings,Insulated Windows
Appliance Washer/Dryer, Dishwasher, Refrigerator, Stove
Laundry In Unit
Exterior
Exterior Feature Private Yard
Garage Spaces 1.0
Community Features Shopping Nearby
Utilities Available Electricity Connected, Natural Gas Connected, Water Connected
Amenities Available Clubhouse, Trash, Maintenance Grounds, Management, Snow Removal
View Y/N No
Roof Type Asphalt
Accessibility Wheelchair Access
Porch Patio
Total Parking Spaces 1
Garage true
Building
Lot Description Central Location, Greenbelt, Private, Recreation Nearby
Story 1
Foundation Concrete Perimeter
Sewer Sanitary Sewer, Storm Sewer
Water Public
Others
Pets Allowed Cats OK, Dogs OK, Number Limit (Two), Yes With Restrictions
Restrictions Age Restrictions,Pets Allowed w/Rest.,Age Restricted 55+
Ownership Freehold Strata
Read Less




