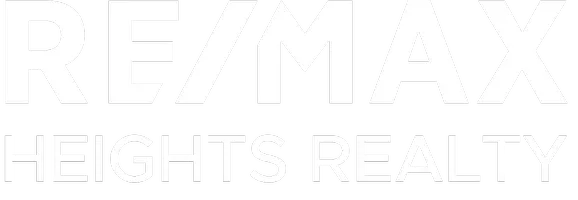Bought with Multiple Realty Ltd.
For more information regarding the value of a property, please contact us for a free consultation.
4848 Frances ST Burnaby, BC V5C 2S4
Want to know what your home might be worth? Contact us for a FREE valuation!

Our team is ready to help you sell your home for the highest possible price ASAP
Key Details
Sold Price $1,768,000
Property Type Single Family Home
Sub Type Single Family Residence
Listing Status Sold
Purchase Type For Sale
Square Footage 2,352 sqft
Price per Sqft $751
MLS Listing ID R2961244
Sold Date 05/15/25
Bedrooms 5
Full Baths 3
HOA Y/N No
Year Built 1989
Lot Size 3,920 Sqft
Property Sub-Type Single Family Residence
Property Description
PRICED WELL BELOW ASSESSMENT!! Don't miss this wonderful home sitting on a superb location of Burnaby. The spacious main floor, great layout comes with three bedrooms, living and dining rooms plus a large kitchen with family room that steps onto a covered deck with beautiful south view of Metrotown area. The large professionally finished ground level suite features two bedrooms, full bath, well-appointed kitchen and sitting area, perfect for extended family or rental potential. Easy to share laundry room add convenience. Oversize double attached garage. The ideal location is an easy walk to the shopping, cafes and restaurants of The Heights and near Brentwood and Skytrain. A fantastic opportunity in a sought-after neighborhood.
Location
Province BC
Community Capitol Hill Bn
Zoning R5
Rooms
Kitchen 2
Interior
Heating Baseboard, Hot Water
Flooring Laminate, Vinyl, Carpet
Fireplaces Number 2
Fireplaces Type Wood Burning
Appliance Washer/Dryer, Dishwasher, Refrigerator, Stove
Exterior
Exterior Feature Balcony
Garage Spaces 2.0
Community Features Shopping Nearby
Utilities Available Electricity Connected, Natural Gas Connected, Water Connected
View Y/N Yes
View SOUTHERN CITY VIEW
Roof Type Tile
Porch Patio, Deck
Total Parking Spaces 4
Garage true
Building
Lot Description Central Location
Story 2
Foundation Concrete Perimeter
Sewer Public Sewer, Sanitary Sewer, Storm Sewer
Water Public
Others
Ownership Freehold NonStrata
Read Less




