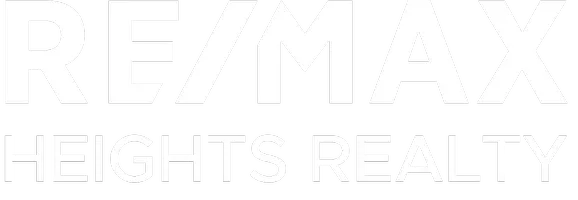Bought with RE/MAX Heights Realty
For more information regarding the value of a property, please contact us for a free consultation.
1419 Pinetree WAY Coquitlam, BC V3E 2T6
Want to know what your home might be worth? Contact us for a FREE valuation!

Our team is ready to help you sell your home for the highest possible price ASAP
Key Details
Sold Price $1,745,000
Property Type Single Family Home
Sub Type Single Family Residence
Listing Status Sold
Purchase Type For Sale
Square Footage 3,030 sqft
Price per Sqft $575
MLS Listing ID R2979822
Sold Date 04/03/25
Bedrooms 5
Full Baths 3
HOA Y/N No
Year Built 1992
Lot Size 7,405 Sqft
Property Sub-Type Single Family Residence
Property Description
This meticulously maintained original owner custom-built Rancher Style home w/full bsmt features 3,803 sq ft with 5 bdrms, 3 baths PLUS bsmt suite. As you walk into the home you're greeted by a large open foyer leading to an elegant living/dining rm w/ gas f/p. The kitchen has lots of cupboards, a large eating nook & spacious family rm with a gas f/p & sliders leading to the back deck & fully fenced sun filled backyard. Down the hall are 3 bdrms including a huge primary bdrm with a W/I closet & ensuite w/soaker tub & separate shower. Downstairs is a full walk-out basement with a 2 bdrm suite just needing to be finished. You'll also find a huge workshop plus a 30 x 14 storage area. Other features incl: Heat pump, new roof in 2018, double garage, large driveway, security system & lots more
Location
Province BC
Community Westwood Plateau
Area Coquitlam
Zoning RS1
Rooms
Kitchen 2
Interior
Interior Features Central Vacuum
Heating Forced Air, Natural Gas
Flooring Mixed
Fireplaces Number 2
Fireplaces Type Gas
Window Features Window Coverings
Appliance Washer/Dryer, Dishwasher, Refrigerator, Stove
Exterior
Garage Spaces 2.0
Fence Fenced
Community Features Shopping Nearby
Utilities Available Electricity Connected, Natural Gas Connected, Water Connected
View Y/N Yes
View SOUTHEAST
Roof Type Asphalt
Porch Patio, Deck
Total Parking Spaces 4
Garage true
Building
Lot Description Central Location, Near Golf Course, Recreation Nearby
Story 2
Foundation Concrete Perimeter
Sewer Public Sewer, Sanitary Sewer
Water Public
Others
Ownership Freehold NonStrata
Security Features Security System
Read Less




