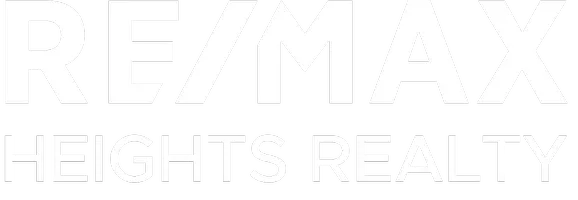Bought with RE/MAX Heights Realty
For more information regarding the value of a property, please contact us for a free consultation.
3713 Cardiff ST Burnaby, BC V5G 2H1
Want to know what your home might be worth? Contact us for a FREE valuation!

Our team is ready to help you sell your home for the highest possible price ASAP
Key Details
Sold Price $1,898,000
Property Type Multi-Family
Sub Type Half Duplex
Listing Status Sold
Purchase Type For Sale
Square Footage 1,883 sqft
Price per Sqft $1,007
MLS Listing ID R2955512
Sold Date 03/01/25
Bedrooms 4
Full Baths 3
HOA Y/N Yes
Year Built 2025
Property Sub-Type Half Duplex
Property Description
Brand-new half duplex by a reputable local builder, offering 1,883 sqft of luxury space w/ 4 beds 3.5 baths. Soaring 15' ceilings upon entry, large windows and SOUTH & NORTH exposure! Main floor offers living, dining & family rooms, 1.5 baths, and a large paved outdoor patio. The stunning kitchen features a large island w/ waterfall stone edges, concealed storage & Fisher & Paykel appliances including a gas range. 4 bdrms up w/ mountain views and 9' ceilings. Bonus features: 200+ sqft crawl space, artificial turf & paved grounds for year-round outdoor enjoyment, Google Smart Home system, EV charging in garage, A/C, HVAC & radiant in-floor heating. Moscrop Secondary catchment. Superb central location, mins to Metrotown, Downtown, Richmond. See video! Call today to see this gem!
Location
Province BC
Community Central Park Bs
Zoning /
Rooms
Kitchen 1
Interior
Interior Features Central Vacuum
Heating Baseboard, Natural Gas, Radiant
Cooling Central Air, Air Conditioning
Flooring Laminate, Tile
Equipment Heat Recov. Vent.
Window Features Window Coverings
Appliance Washer/Dryer, Dishwasher, Refrigerator, Stove, Microwave
Exterior
Garage Spaces 1.0
Fence Fenced
Community Features Shopping Nearby
Utilities Available Electricity Connected, Natural Gas Connected, Water Connected
View Y/N Yes
View Mountains from upper floor
Roof Type Asphalt
Porch Patio
Exposure South
Total Parking Spaces 5
Garage true
Building
Lot Description Central Location, Recreation Nearby
Story 2
Foundation Concrete Perimeter
Sewer Public Sewer
Water Public
Others
Restrictions No Restrictions
Ownership Freehold Strata
Read Less




