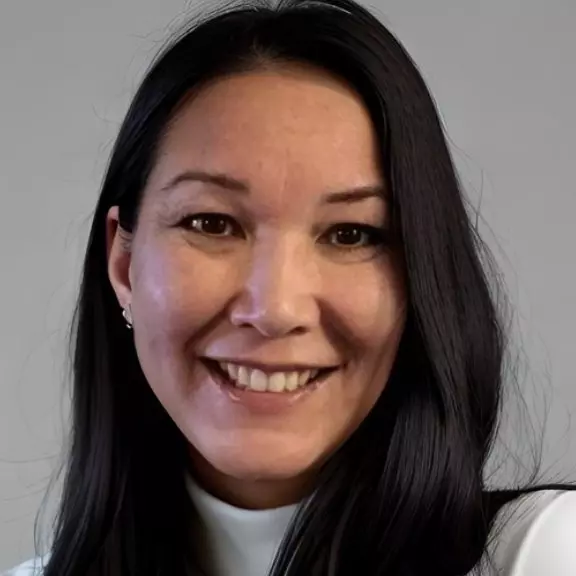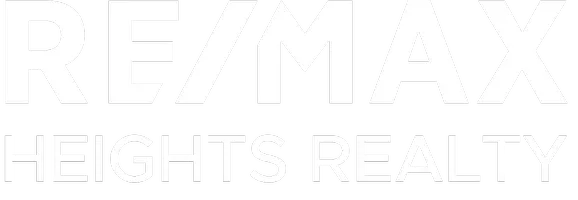Bought with Stonehaus Realty Corp.
For more information regarding the value of a property, please contact us for a free consultation.
15068 58 AVE #10 Surrey, BC V3S 9J9
Want to know what your home might be worth? Contact us for a FREE valuation!

Our team is ready to help you sell your home for the highest possible price ASAP
Key Details
Sold Price $749,000
Property Type Townhouse
Sub Type Townhouse
Listing Status Sold
Purchase Type For Sale
Square Footage 1,200 sqft
Price per Sqft $624
Subdivision Summer Ridge
MLS Listing ID R2963949
Sold Date 03/08/25
Bedrooms 2
Full Baths 2
HOA Fees $333
HOA Y/N Yes
Year Built 2001
Property Sub-Type Townhouse
Property Description
Welcome to this beautiful 2 bedroom 2 bathroom townhouse at Summer Ridge complex in the heart of Panorama Village! Home features an open concept plan, spacious living and dining rooms with a cozy fireplace. You will love the renovated modern kitchen with eating bar, extra cabinets & counter space, stainless steel appliances and a 2nd unique 2 drawer fridge. The kitchen opens directly onto a spacious & completely fenced in GROUND level backyard with stamped concrete patio, backing onto a walking trail/child play park! New hot water tank, new washer/dryer. Fabulous convenient location - Just a few steps to shopping, restaurants, YMCA & easy access to Vancouver. 2 car tandem garage with extra storage space. Immaculate condition - just move in!
Location
Province BC
Community Sullivan Station
Zoning CD
Rooms
Kitchen 1
Interior
Heating Electric, Forced Air, Natural Gas
Flooring Laminate, Wall/Wall/Mixed
Fireplaces Number 1
Fireplaces Type Gas
Laundry In Unit
Exterior
Exterior Feature Private Yard
Garage Spaces 2.0
Fence Fenced
Community Features Shopping Nearby
Utilities Available Electricity Connected, Natural Gas Connected, Water Connected
Amenities Available Clubhouse, Maintenance Grounds, Management, Snow Removal
View Y/N Yes
View Peek-a-boo Mountain view
Roof Type Asphalt
Porch Patio, Deck
Total Parking Spaces 2
Garage true
Building
Lot Description Central Location, Recreation Nearby
Story 3
Foundation Concrete Perimeter
Sewer Public Sewer, Sanitary Sewer, Storm Sewer
Water Public
Others
Pets Allowed Cats OK, Dogs OK, Number Limit (Two), Yes With Restrictions
Restrictions Pets Allowed w/Rest.,Rentals Allowed
Ownership Freehold Strata
Read Less




