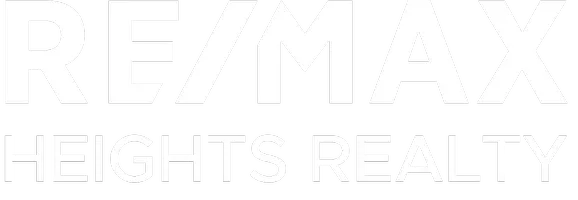Bought with Whistler Real Estate Company Limited
For more information regarding the value of a property, please contact us for a free consultation.
1400 Park ST #6 Pemberton, BC V0N 2L1
Want to know what your home might be worth? Contact us for a FREE valuation!

Our team is ready to help you sell your home for the highest possible price ASAP
Key Details
Sold Price $899,000
Property Type Townhouse
Sub Type Townhouse
Listing Status Sold
Purchase Type For Sale
Square Footage 1,308 sqft
Price per Sqft $687
Subdivision Creekside Village
MLS Listing ID R2975170
Sold Date 03/16/25
Style 3 Storey
Bedrooms 3
Full Baths 2
HOA Fees $419
HOA Y/N Yes
Year Built 1996
Property Sub-Type Townhouse
Property Description
Steps away from One Mile Lake and close to schools, shopping and Highway 99, Creekside Village is a local favourite for full time living. This unit is packed with updates. The kitchen boasts newly refinished cabinets topped with sleek quartz countertops and stylish backsplash. The bedrooms and ensuite have been freshly painted. The back deck was built in 2023 and backs on to a huge green space. Additional upgrades include new lighting, blinds, flooring in the living & dining areas, and new baseboards throughout the main level. The kitchen, laundry area and entry level stairs now feature durable tile flooring, newer dishwasher and new hot water tank. Don't miss your chance to experience the comfort and convenience of this beautifully updated townhome – schedule your viewing today!
Location
Province BC
Community Pemberton
Zoning RT1
Rooms
Kitchen 1
Interior
Heating Electric
Flooring Mixed
Fireplaces Number 1
Fireplaces Type Insert, Wood Burning
Appliance Washer/Dryer, Dishwasher, Refrigerator, Cooktop, Microwave
Laundry In Unit
Exterior
Exterior Feature Tennis Court(s)
Garage Spaces 2.0
Community Features Shopping Nearby
Utilities Available Electricity Connected, Water Connected
Amenities Available Trash, Maintenance Grounds, Management, Snow Removal
View Y/N No
Roof Type Asphalt
Porch Sundeck
Total Parking Spaces 4
Garage true
Building
Lot Description Central Location, Near Golf Course, Recreation Nearby, Ski Hill Nearby
Story 3
Foundation Concrete Perimeter
Sewer Public Sewer, Sanitary Sewer
Water Public
Others
Pets Allowed Yes
Restrictions Pets Allowed,Rentals Allowed
Ownership Freehold Strata
Read Less




