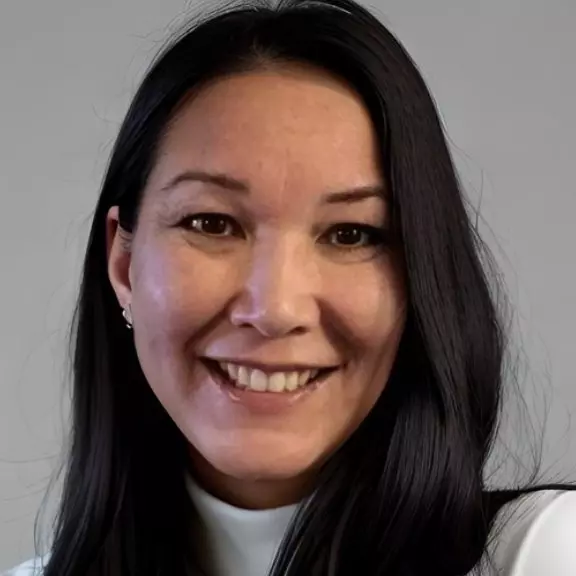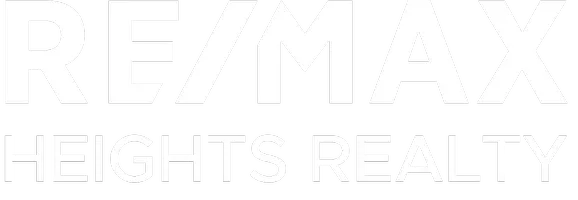Bought with Stilhavn Real Estate Services
For more information regarding the value of a property, please contact us for a free consultation.
1367 Valleyside PL Squamish, BC V8B 1A8
Want to know what your home might be worth? Contact us for a FREE valuation!

Our team is ready to help you sell your home for the highest possible price ASAP
Key Details
Sold Price $1,219,000
Property Type Townhouse
Sub Type Townhouse
Listing Status Sold
Purchase Type For Sale
Square Footage 1,439 sqft
Price per Sqft $847
Subdivision Seaandsky
MLS Listing ID R2954047
Sold Date 01/31/25
Style 3 Storey
Bedrooms 4
Full Baths 3
HOA Fees $323
HOA Y/N Yes
Year Built 2020
Property Sub-Type Townhouse
Property Description
Rare opportunity to own one of the most highly coveted units in the SEAandSKY community. Step into this meticulous 4-bed, 3-bath townhome and enjoy stunning, unobstructed views of The Chief from the south-facing patio and spacious primary bedroom. Ideal for families or professionals, with direct views of the kids park and an office/bedroom on the lower level. This home is packed with luxurious upgrades including an electric fireplace, smart automatic roller blinds, alarm system, video doorbell cameras, and custom shelving in every closet, pantry and the garage. Steps from the future amenities center, you'll benefit from the upcoming pedestrian bridge, accessing downtown Squamish by foot in minutes. Perfectly located between Whistler and YVR, this home is a paradise for outdoor enthusiasts!
Location
Province BC
Community Valleycliffe
Zoning CD-40
Rooms
Kitchen 1
Interior
Heating Baseboard, Electric
Flooring Laminate, Tile, Carpet
Fireplaces Number 1
Fireplaces Type Electric
Window Features Insulated Windows
Appliance Washer/Dryer, Dishwasher, Refrigerator, Cooktop, Microwave
Laundry In Unit
Exterior
Exterior Feature Garden, Playground, Balcony
Fence Fenced
Pool Outdoor Pool
Community Features Restaurant, Shopping Nearby
Utilities Available Electricity Connected, Water Connected
Amenities Available Day Care, Exercise Centre, Recreation Facilities, Sauna/Steam Room, Maintenance Grounds, Management, Snow Removal
View Y/N Yes
View The Chief
Roof Type Metal
Total Parking Spaces 2
Garage true
Building
Lot Description Central Location, Marina Nearby, Recreation Nearby, Ski Hill Nearby
Story 3
Foundation Block
Sewer Public Sewer, Sanitary Sewer, Storm Sewer
Water Public
Others
Pets Allowed Cats OK, Dogs OK, Number Limit (Two), Yes With Restrictions
Restrictions Pets Allowed w/Rest.,Rentals Allwd w/Restrctns
Ownership Freehold Strata
Security Features Security System,Smoke Detector(s),Fire Sprinkler System
Read Less




