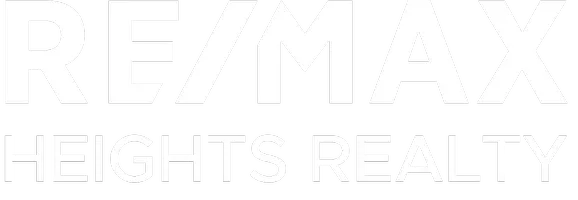Bought with Amex Broadway West Realty
For more information regarding the value of a property, please contact us for a free consultation.
1576 Merklin ST #313 White Rock, BC V4B 5K2
Want to know what your home might be worth? Contact us for a FREE valuation!

Our team is ready to help you sell your home for the highest possible price ASAP
Key Details
Sold Price $440,000
Property Type Condo
Sub Type Apartment/Condo
Listing Status Sold
Purchase Type For Sale
Square Footage 726 sqft
Price per Sqft $606
MLS Listing ID R2965554
Sold Date 02/20/25
Bedrooms 1
Full Baths 1
HOA Fees $294
HOA Y/N Yes
Year Built 1994
Property Sub-Type Apartment/Condo
Property Description
THE EMBASSY; GREAT LAYOUT IN THIS BRIGHT, UPPER FLOOR, 1 BEDROOM HOME WITH WEST-FACING BALCONY. Generous room sizes; Primary bedroom offers space for King-Size bed, dual closets, & access to balcony. Extra depth in Living room allows for big furniture or Flex area. Features inc. Insuite laundry, Crown molding, Gas Fireplace (inc. w/Hot Water in LOW strata fee of $294.10/mo). Newer roofs and Boilers. Double Elevators mean no line ups! Non-smoking Building, Wheelchair accessible, Secure underground parking, 2 Guest Suites, Workshop, Gym, Amenities Rm & Storage Locker. Walk to Mall, Hospital, Park, Restaurants. 1.3 km to Pier! Bus stops right in front of the building! ONE PET OK- Cat or Dog, 14" high at shoulder. Well-maintained Building with healthy Contingency.
Location
Province BC
Community White Rock
Area South Surrey White Rock
Zoning RMF
Rooms
Kitchen 1
Interior
Interior Features Elevator, Storage
Heating Baseboard, Electric
Flooring Tile, Carpet
Fireplaces Number 1
Fireplaces Type Gas
Window Features Window Coverings
Appliance Washer/Dryer, Dishwasher, Refrigerator, Cooktop, Microwave
Laundry In Unit
Exterior
Exterior Feature Balcony
Community Features Shopping Nearby
Utilities Available Natural Gas Connected
Amenities Available Clubhouse, Exercise Centre, Maintenance Grounds, Gas, Hot Water, Management
View Y/N No
Roof Type Asphalt,Metal,Torch-On
Accessibility Wheelchair Access
Exposure West
Total Parking Spaces 1
Garage true
Building
Story 1
Foundation Concrete Perimeter
Sewer Public Sewer, Sanitary Sewer, Storm Sewer
Water Public
Others
Pets Allowed Cats OK, Dogs OK, Number Limit (One), Yes, Yes With Restrictions
Restrictions Pets Allowed,Pets Allowed w/Rest.,Rentals Allowed,Smoking Restrictions
Ownership Freehold Strata
Security Features Fire Sprinkler System
Read Less




