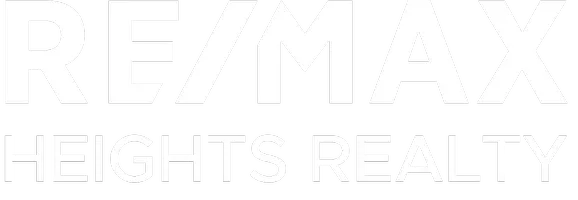Bought with Sutton Group-West Coast Realty (Abbotsford)
For more information regarding the value of a property, please contact us for a free consultation.
2830 Crossley DR Abbotsford, BC V2T 5H4
Want to know what your home might be worth? Contact us for a FREE valuation!

Our team is ready to help you sell your home for the highest possible price ASAP
Key Details
Sold Price $1,099,000
Property Type Single Family Home
Sub Type Single Family Residence
Listing Status Sold
Purchase Type For Sale
Square Footage 1,480 sqft
Price per Sqft $742
MLS Listing ID R2951699
Sold Date 01/17/25
Style Rancher/Bungalow
Bedrooms 3
Full Baths 2
HOA Y/N No
Year Built 1990
Lot Size 5,662 Sqft
Property Sub-Type Single Family Residence
Property Description
Welcome to this beautifully maintained 3-bedroom, 2-bathroom rancher, lovingly cared for by its owners. Recent upgrades include a high-efficiency furnace, air conditioning, and a built-in vacuum system, all installed within the past year. Cozy up by one of the two gas fireplaces, or enjoy the well-laid-out floor plan, featuring a spacious living and dining room, with a separate kitchen and family room for added privacy. The private, landscaped yard offers a serene setting with plenty of space for gardening and outdoor activities. Conveniently located near High Street Mall, schools, and parks, this home combines comfort and practicality in a prime location. Ready for you to move in and make it your own!
Location
Province BC
Community Abbotsford West
Zoning RS3
Rooms
Kitchen 1
Interior
Interior Features Central Vacuum
Heating Forced Air, Natural Gas
Cooling Air Conditioning
Flooring Laminate, Mixed, Tile, Carpet
Fireplaces Number 2
Fireplaces Type Gas
Appliance Washer/Dryer, Dishwasher, Refrigerator, Cooktop, Microwave
Exterior
Garage Spaces 2.0
Fence Fenced
Community Features Shopping Nearby
Utilities Available Electricity Connected, Natural Gas Connected, Water Connected
View Y/N No
Roof Type Asphalt
Porch Patio, Deck
Total Parking Spaces 6
Garage true
Building
Lot Description Private, Recreation Nearby
Story 1
Foundation Concrete Perimeter
Sewer Public Sewer, Sanitary Sewer, Storm Sewer
Water Public
Others
Ownership Freehold NonStrata
Security Features Security System
Read Less




