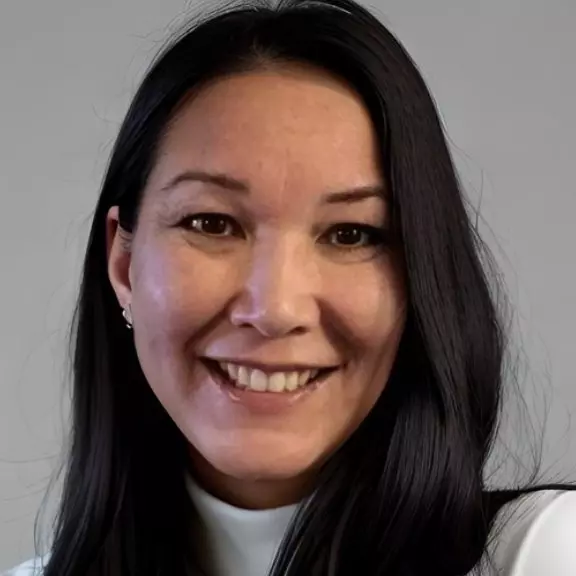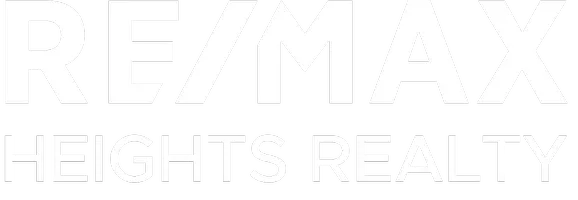Bought with Nationwide Realty Corp.
For more information regarding the value of a property, please contact us for a free consultation.
15068 58 AVE #35 Surrey, BC V3S 9J9
Want to know what your home might be worth? Contact us for a FREE valuation!

Our team is ready to help you sell your home for the highest possible price ASAP
Key Details
Sold Price $839,000
Property Type Townhouse
Sub Type Townhouse
Listing Status Sold
Purchase Type For Sale
Square Footage 1,693 sqft
Price per Sqft $495
Subdivision Summer Ridge
MLS Listing ID R2945116
Sold Date 12/18/24
Style 3 Storey
Bedrooms 3
Full Baths 2
HOA Fees $480
HOA Y/N Yes
Year Built 2001
Property Sub-Type Townhouse
Property Description
Beautifully maintained 3BR 2.5BTH Panorama Village corner unit. This delightful townhome features a harmonious blend of living & dining areas w/ 9ft ceilings illuminated by expansive windows. Culinary enthusiasts will delight in the open, eat-in kitchen offering ample storage & prep space overlooking a second balcony perfect for evening bbqs or relaxed weekend brunches. Rich laminate flooring leads to tranquil bedrooms w/ primary bed boasting a walk-in closet & full ensuite. Enjoy a massive entertaining area below that opens onto a generous, fenced yard & patio surrounded by towering trees. Other updates to this Summerridge home include roof (2022) & newer water tank. Steps to Sullivan Elementary, Fresh St. Market, YMCA, shopping & restaurants w/ easy access to King George Blvd & Hwy 10.
Location
Province BC
Community Sullivan Station
Zoning MF
Rooms
Kitchen 1
Interior
Heating Baseboard, Electric, Forced Air
Flooring Laminate, Mixed, Tile, Carpet
Fireplaces Number 1
Fireplaces Type Insert, Gas
Window Features Window Coverings
Appliance Washer/Dryer, Dishwasher, Refrigerator, Cooktop, Range
Laundry In Unit
Exterior
Exterior Feature Garden, Balcony, Private Yard
Garage Spaces 2.0
Community Features Shopping Nearby
Utilities Available Electricity Connected, Natural Gas Connected
Amenities Available Trash, Maintenance Grounds, Recreation Facilities, Sewer, Snow Removal
View Y/N No
Roof Type Asphalt
Porch Patio, Deck
Total Parking Spaces 2
Garage true
Building
Lot Description Recreation Nearby
Story 3
Foundation Concrete Perimeter
Sewer Public Sewer
Water Public
Others
Pets Allowed Cats OK, Dogs OK, Number Limit (Two), Yes With Restrictions
Ownership Freehold Strata
Read Less




