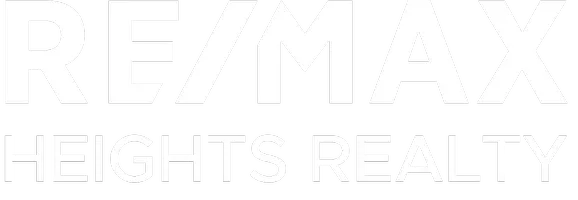Bought with Sutton Group-West Coast Realty (Abbotsford)
For more information regarding the value of a property, please contact us for a free consultation.
31449 Jean CT Abbotsford, BC V2T 5N9
Want to know what your home might be worth? Contact us for a FREE valuation!

Our team is ready to help you sell your home for the highest possible price ASAP
Key Details
Sold Price $1,149,900
Property Type Single Family Home
Sub Type Single Family Residence
Listing Status Sold
Purchase Type For Sale
Square Footage 3,440 sqft
Price per Sqft $334
Subdivision Ellwood Properties - Townline
MLS Listing ID R2932566
Sold Date 11/25/24
Style Rancher/Bungalow w/Bsmt.,Rancher/Bungalow w/Loft
Bedrooms 4
Full Baths 3
HOA Y/N No
Year Built 1994
Lot Size 5,662 Sqft
Property Sub-Type Single Family Residence
Property Description
Discover your dream home in this prestigious neighborhood of quality-built executive residences. This Rancher with full basement of 3,440 sq ft is situated on a quiet cul-de-sac and offers the perfect blend of comfort and elegance. 30-years young with recent upgrades that include a newer roof. Step inside to find gleaming hardwood floors leading you to the heart of the home - a stunning painted oak kitchen with a spacious walk-in pantry and seamlessly connects to a cozy family room. Upstairs, a versatile 250 sq ft bonus loft with wet bar awaits your needs. Indulge in luxury with the master suite's spa-like ensuite, featuring a soaker tub with separate shower. The private landscaped yard features a covered patio. 4 beds 3 baths. Some flooring/paint would go a long way here. Suite potential.
Location
Province BC
Community Abbotsford West
Zoning RS3
Rooms
Kitchen 1
Interior
Heating Forced Air, Natural Gas
Flooring Hardwood, Laminate, Mixed, Wall/Wall/Mixed
Fireplaces Number 1
Fireplaces Type Gas
Window Features Insulated Windows
Appliance Washer/Dryer, Dishwasher, Refrigerator, Cooktop
Exterior
Exterior Feature Private Yard
Garage Spaces 2.0
Community Features Shopping Nearby
Utilities Available Electricity Connected, Natural Gas Connected, Water Connected
View Y/N No
Roof Type Asphalt
Porch Patio
Total Parking Spaces 6
Garage true
Building
Lot Description Cul-De-Sac, Recreation Nearby
Story 3
Foundation Concrete Perimeter
Sewer Public Sewer, Sanitary Sewer, Storm Sewer
Water Public
Others
Ownership Freehold NonStrata
Read Less




