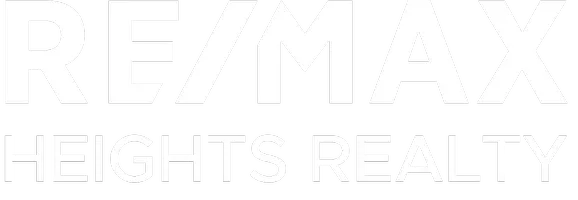Bought with Stilhavn Real Estate Services
For more information regarding the value of a property, please contact us for a free consultation.
2320 Grant ST #1 Vancouver, BC V5L 2Z9
Want to know what your home might be worth? Contact us for a FREE valuation!

Our team is ready to help you sell your home for the highest possible price ASAP
Key Details
Property Type Single Family Home
Sub Type Half Duplex
Listing Status Sold
Purchase Type For Sale
Square Footage 1,596 sqft
Price per Sqft $1,171
MLS Listing ID R2944433
Sold Date 11/21/24
Style 3 Storey
Bedrooms 3
Full Baths 3
HOA Y/N No
Year Built 2024
Lot Size 3,920 Sqft
Property Sub-Type Half Duplex
Property Description
Discover this brand new front 1/2 duplex, ideally situated just minutes from Commercial Drive in the vibrant Grandview Woodland neighborhood. This exquisite home features three spacious bedrooms and 3 1/2 modern bathrooms, providing ample storage and comfort for your family, As you step inside, you'll be welcomed by a beautifully designed open layout on the main floor, which is flooded with natural light and perfect for entertaining or enjoying quality time with loved ones. The gourmet kitchen is a true highlight equipped with premium Fisher & Paykel appliances and elegant Quartz countertops, making meal preparation a delight. The top 2 floor offers 3 serene bedrooms with a private balcony, providing a perfect spot for morning coffee. A perfect place to call Home!!!
Location
Province BC
Community Grandview Woodland
Area Vancouver East
Zoning RT-5
Rooms
Kitchen 1
Interior
Heating Electric, Forced Air, Heat Pump
Cooling Central Air, Air Conditioning
Flooring Hardwood, Tile
Fireplaces Number 1
Fireplaces Type Gas
Equipment Heat Recov. Vent.
Window Features Window Coverings
Appliance Washer/Dryer, Dishwasher, Refrigerator, Cooktop
Laundry In Unit
Exterior
Exterior Feature Balcony, Private Yard
Garage Spaces 1.0
Fence Fenced
Community Features Shopping Nearby
Utilities Available Electricity Connected, Natural Gas Connected, Water Connected
View Y/N Yes
View MOUNTAIN, CITY
Roof Type Asphalt
Street Surface Paved
Porch Patio
Total Parking Spaces 1
Garage true
Building
Lot Description Central Location, Lane Access, Wooded
Story 3
Foundation Slab
Sewer Public Sewer, Sanitary Sewer, Storm Sewer
Water Public
Others
Pets Allowed Cats OK, Dogs OK
Ownership Freehold NonStrata
Security Features Security System
Read Less




