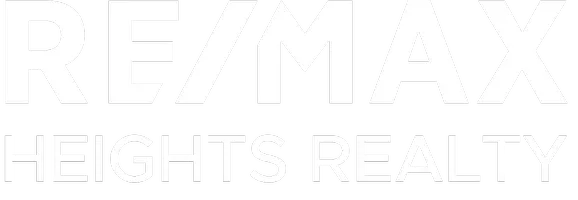Bought with RE/MAX Heights Realty
For more information regarding the value of a property, please contact us for a free consultation.
16645 87a AVE Surrey, BC V4N 5B2
Want to know what your home might be worth? Contact us for a FREE valuation!

Our team is ready to help you sell your home for the highest possible price ASAP
Key Details
Sold Price $2,698,000
Property Type Single Family Home
Sub Type Single Family Residence
Listing Status Sold
Purchase Type For Sale
Square Footage 6,730 sqft
Price per Sqft $400
Subdivision Cedar Grove Estates
MLS Listing ID R2896128
Sold Date 07/30/24
Bedrooms 8
Full Baths 7
HOA Y/N No
Year Built 2000
Lot Size 0.460 Acres
Property Sub-Type Single Family Residence
Property Description
Welcome to the Bel-Air home of the prestigious "Cedar Grove Estates." This home has been curated and built in 2000 with absolutely no expense spared. Floor plan boasts 4 generous sized bedrooms all with their own walk in closets and bathrooms. Enter main floor and you're greeted by double height ceilings, a dramatic staircase, tile flooring, and a floor plan designed for entertaining. Main floor features office/bedroom, tons of natural light, & private fenced yard. Basement features a private theatre room with a wet bar great for entertaining guests, billiards room, sauna & a 3 bedroom basement suite great for that mortgage helper. Steps away from both levels of schools, Surrey Sport & Leisure Centre, transit, parks, hwy 1 & shopping, not to mention close to future SkyTrain.
Location
Province BC
Community Fleetwood Tynehead
Area Surrey
Zoning RGH
Rooms
Kitchen 3
Interior
Heating Hot Water, Radiant
Cooling Air Conditioning
Flooring Mixed
Fireplaces Number 2
Fireplaces Type Gas
Window Features Window Coverings
Appliance Washer/Dryer, Dishwasher, Disposal, Refrigerator, Cooktop, Oven, Range
Exterior
Garage Spaces 3.0
Utilities Available Electricity Connected, Natural Gas Connected, Water Connected
View Y/N No
Roof Type Other
Porch Patio, Deck
Total Parking Spaces 8
Garage true
Building
Story 2
Foundation Concrete Perimeter
Sewer Public Sewer
Water Public
Others
Ownership Freehold NonStrata
Read Less




