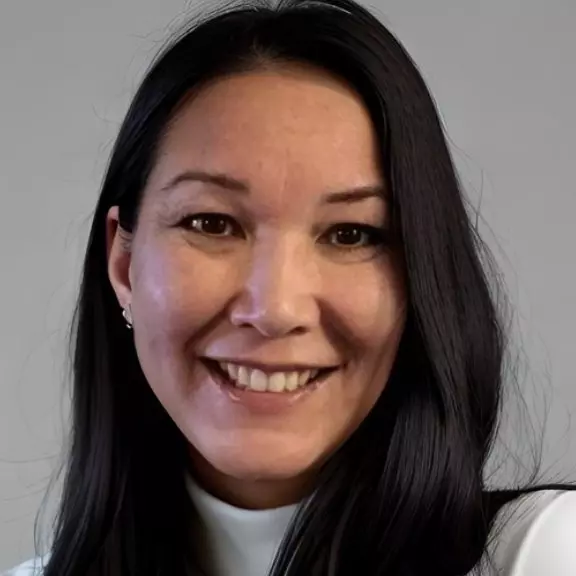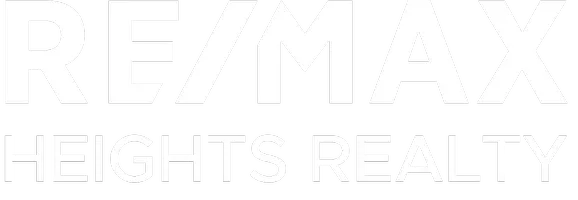Bought with Saba Realty Ltd.
For more information regarding the value of a property, please contact us for a free consultation.
20531 76 AVE Langley, BC V2Y 3T1
Want to know what your home might be worth? Contact us for a FREE valuation!

Our team is ready to help you sell your home for the highest possible price ASAP
Key Details
Sold Price $1,380,000
Property Type Single Family Home
Sub Type Row House (Non-Strata)
Listing Status Sold
Purchase Type For Sale
Square Footage 2,777 sqft
Price per Sqft $496
Subdivision Bloom
MLS Listing ID R2900387
Sold Date 08/27/24
Bedrooms 4
Full Baths 3
HOA Y/N No
Year Built 2024
Lot Size 2,613 Sqft
Property Sub-Type Row House (Non-Strata)
Property Description
Bloom! A Masterfully built Development by T.M.Crest Homes! Beautiful 2 Storey + fully finished basement "End Unit" Rowhome. Grand Kitchen, soft close cabinetry, Quartz countertops and large Island with bar style seating, high end Stainless steel appliances and hot water on demand. 3 Spacious bedrooms up with, Primary Bedroom complete with Elegant 4 pce Ensuite! Rough in for Level 2 Electric car charger, R.I. Air Cond, 2/5/10 Year home warranty. Navien Tankless water heater, iFlow Hydronic Furnace! Low energy costs. Situated in desirable Yorkson neighborhood, walk to shops and eateries, heath & wellness and first rate educational facilities. Move in today! No Maintenance Fees! Open Weekends 1 - 4, Visit 20522 76B Ave. Price does not include applicable GST!
Location
Province BC
Community Willoughby Heights
Area Langley
Zoning R-CL
Rooms
Kitchen 1
Interior
Interior Features Central Vacuum Roughed In
Heating Forced Air, Natural Gas
Flooring Mixed
Fireplaces Number 1
Fireplaces Type Electric
Appliance Washer/Dryer, Dishwasher, Refrigerator, Cooktop, Microwave
Exterior
Garage Spaces 1.0
Utilities Available Community
View Y/N No
Roof Type Asphalt
Porch Patio
Total Parking Spaces 2
Garage true
Building
Story 2
Foundation Concrete Perimeter
Sewer Public Sewer
Water Public
Others
Ownership Freehold NonStrata
Security Features Prewired
Read Less




