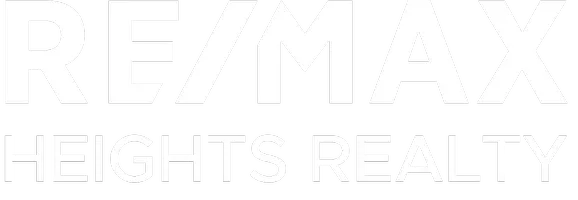Bought with Oakwyn Realty Ltd.
For more information regarding the value of a property, please contact us for a free consultation.
428 W 8th AVE #701 Vancouver, BC V5Y 1N9
Want to know what your home might be worth? Contact us for a FREE valuation!

Our team is ready to help you sell your home for the highest possible price ASAP
Key Details
Sold Price $749,000
Property Type Condo
Sub Type Apartment/Condo
Listing Status Sold
Purchase Type For Sale
Square Footage 765 sqft
Price per Sqft $979
Subdivision Xl Lofts
MLS Listing ID R2898645
Sold Date 07/04/24
Style Penthouse
Bedrooms 1
Full Baths 1
HOA Fees $592
HOA Y/N Yes
Year Built 1999
Property Sub-Type Apartment/Condo
Property Description
PENTHOUSE CORNER LOFT filled with natural light. Two level floor plan with concrete floors, steel indoor staircase to 2nd level bedroom - featuring sliding glass doors to a 100sf balcony, a 65sf walk-in closet, insuite laundry and 4pc ensuite. Main floor features open kitchen, dining/living space with gas fireplace and a south facing 70sf balcony. XL Lofts is a unique concrete LOFT STYLE building with open air central atrium. Prime location to transit, shops, restaurants, Seawall & future UBC Skytrain. Pet Friendly - 1 Parking. Viewings by APPOINTMENT with notice.
Location
Province BC
Community Mount Pleasant Vw
Zoning C3-A
Rooms
Kitchen 1
Interior
Interior Features Elevator
Heating Electric
Flooring Concrete, Laminate, Tile
Fireplaces Number 1
Fireplaces Type Gas
Appliance Washer/Dryer, Dishwasher, Refrigerator, Cooktop
Laundry In Unit
Exterior
Exterior Feature Balcony
Community Features Shopping Nearby
Utilities Available Community, Electricity Connected, Natural Gas Connected, Water Connected
Amenities Available Bike Room, Trash, Gas, Management
View Y/N Yes
View SOUTHERN VIEWS
Roof Type Other
Exposure South
Total Parking Spaces 1
Garage true
Building
Lot Description Central Location, Marina Nearby
Story 2
Foundation Concrete Perimeter
Sewer Public Sewer, Sanitary Sewer
Water Public
Others
Pets Allowed Cats OK, Dogs OK, Number Limit (Two), Yes
Ownership Freehold Strata
Read Less




