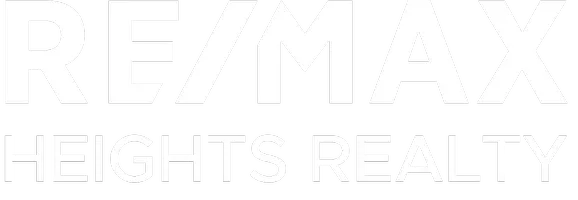Bought with RE/MAX Heights Realty
For more information regarding the value of a property, please contact us for a free consultation.
35823 Eaglecrest DR Abbotsford, BC V3G 1E8
Want to know what your home might be worth? Contact us for a FREE valuation!

Our team is ready to help you sell your home for the highest possible price ASAP
Key Details
Sold Price $1,099,900
Property Type Single Family Home
Sub Type Single Family Residence
Listing Status Sold
Purchase Type For Sale
Square Footage 3,002 sqft
Price per Sqft $366
MLS Listing ID R2890947
Sold Date 06/13/24
Bedrooms 5
Full Baths 2
HOA Y/N No
Year Built 1988
Lot Size 7,840 Sqft
Property Sub-Type Single Family Residence
Property Description
HOT PRICE...Check out comp sale few doors away. AMAZING VIEW . This home is so PRETTY and is ready for it's new owners. On a QUIET street that leads to a cul de sac a few doors away. Located on a street of manicured homes with friendly neighbours. NEW WHITE KITCHEN with large island, gas stove and cosy gas fireplace. NO BACKYARD-MOSTLY DECK. Dog run could be built under the large upper deck. BASEMENT SUITE offers SEPARATE ENTRANCE & private covered patio, easy to make 3 beds down, 2nd bed needs a wall & closet. Long driveway can accommodate RV. Close to grocery stores, coffee shops & restaurants. Roof is 6 years & furnace is 20 yrs.
Location
Province BC
Community Abbotsford East
Zoning RS3
Rooms
Kitchen 2
Interior
Heating Forced Air, Natural Gas
Fireplaces Number 2
Fireplaces Type Gas
Window Features Window Coverings
Appliance Washer/Dryer, Dishwasher, Refrigerator, Cooktop
Exterior
Exterior Feature Balcony, Private Yard
Garage Spaces 2.0
Community Features Shopping Nearby
Utilities Available Electricity Connected, Natural Gas Connected, Water Connected
View Y/N Yes
View Valley
Roof Type Asphalt
Porch Patio, Deck
Total Parking Spaces 6
Garage true
Building
Lot Description Central Location, Near Golf Course, Recreation Nearby
Story 2
Foundation Concrete Perimeter
Sewer Public Sewer, Sanitary Sewer, Storm Sewer
Water Public
Others
Ownership Freehold NonStrata
Read Less




