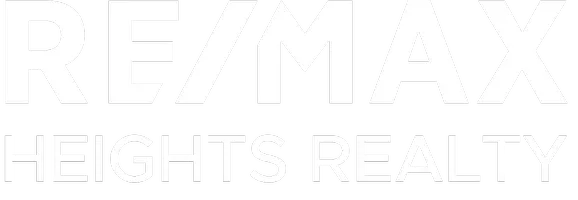Bought with RE/MAX Heights Realty
For more information regarding the value of a property, please contact us for a free consultation.
95 Linden CT Port Moody, BC V3H 5C2
Want to know what your home might be worth? Contact us for a FREE valuation!

Our team is ready to help you sell your home for the highest possible price ASAP
Key Details
Sold Price $2,065,000
Property Type Single Family Home
Sub Type Single Family Residence
Listing Status Sold
Purchase Type For Sale
Square Footage 3,197 sqft
Price per Sqft $645
MLS Listing ID R2835439
Sold Date 12/05/23
Bedrooms 4
Full Baths 3
HOA Y/N No
Year Built 1997
Lot Size 3,920 Sqft
Property Sub-Type Single Family Residence
Property Description
Come and live in Heritage Woods, one of Port Moody's most sought after areas! This 4 bedroom & 4 bathroom home is situated on a quiet, family oriented cul-de-sac. With over $150K of upgrades means there's nothing to do but move in and enjoy! Expansive living room & dining room with soaring ceilings and gas F/P. Large totally renovated gourmet kitchen w/ breakfast bar, eating area, adjacent family room & walkout to the sunny south facing deck. Tons of natural light throughout the home. Up are 3 bedrooms; Master with 5 piece ensuite & walk in closet. All bathrooms are upgraded. Down is a large recreation room , a playroom, and a bedroom. The amazing backyard is a private oasis, beautifully landscaped with large patio and hot tub! BONUS: Central Air Conditioning OPEN HOUSE Sat and Sun 2-4pm
Location
Province BC
Community Heritage Woods Pm
Area Port Moody
Zoning RS6
Rooms
Kitchen 1
Interior
Heating Forced Air, Natural Gas
Cooling Air Conditioning
Flooring Mixed
Fireplaces Number 3
Fireplaces Type Electric, Gas
Window Features Window Coverings
Appliance Washer/Dryer, Dishwasher, Refrigerator, Cooktop, Microwave
Exterior
Garage Spaces 2.0
Fence Fenced
Utilities Available Electricity Connected, Natural Gas Connected, Water Connected
View Y/N No
Roof Type Concrete
Porch Patio, Deck
Total Parking Spaces 5
Garage true
Building
Lot Description Cul-De-Sac, Recreation Nearby
Story 2
Foundation Concrete Perimeter
Sewer Public Sewer, Sanitary Sewer
Water Public
Others
Ownership Freehold NonStrata
Read Less




