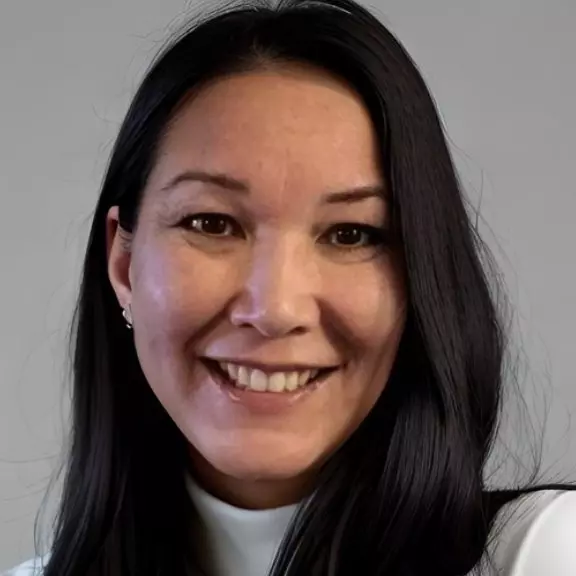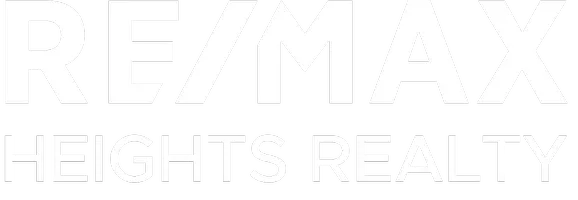Bought with RE/MAX Heights Realty
For more information regarding the value of a property, please contact us for a free consultation.
342 Metta ST Port Moody, BC V3H 4H5
Want to know what your home might be worth? Contact us for a FREE valuation!

Our team is ready to help you sell your home for the highest possible price ASAP
Key Details
Sold Price $1,559,000
Property Type Single Family Home
Sub Type Single Family Residence
Listing Status Sold
Purchase Type For Sale
Square Footage 2,320 sqft
Price per Sqft $671
Subdivision Pleasant Side
MLS Listing ID R2811535
Sold Date 09/06/23
Bedrooms 3
Full Baths 2
HOA Fees $225
HOA Y/N Yes
Year Built 1986
Lot Size 3,484 Sqft
Property Sub-Type Single Family Residence
Property Description
Location truly is EVERYTHING! This resort inspired sanctuary tucked away at the end of a no through road is the perfect private oasis next to everything one could desire! Port Moody is simply the best city in BC and Pleasantside is the most sought after destination! Walk to everything PM has to offer, great schools, shopping, Skytrain, rec centre, library, trails, lakes and the Ocean. South facing for an abundance of natural light and surrounded by greenspace with fantastic outdoor living, decks, and even a rooftop hot tub! Very private walkout fenced yard on the lower floor, great for BBQs and entertaining or just relaxing and reflecting. A perfectly maintained home with three fully finished floors, this opportunity won't last! Opens Thurs Sept 7th 5-7 PM, Sun 10th 2-4PM.
Location
Province BC
Community North Shore Pt Moody
Area Port Moody
Zoning RS3
Rooms
Kitchen 2
Interior
Interior Features Pantry
Heating Baseboard, Natural Gas
Flooring Hardwood, Tile
Fireplaces Number 1
Fireplaces Type Gas
Window Features Window Coverings
Appliance Dryer, Washer, Dishwasher, Refrigerator, Oven
Exterior
Exterior Feature Balcony
Garage Spaces 1.0
Community Features Shopping Nearby
Utilities Available Electricity Connected, Natural Gas Connected, Water Connected
Amenities Available Maintenance Grounds, Snow Removal
View Y/N Yes
View Forest, some city and mountain
Roof Type Asphalt
Porch Patio, Deck, Rooftop Deck, Sundeck
Total Parking Spaces 5
Garage true
Building
Lot Description Central Location, Cul-De-Sac, Greenbelt, Private, Recreation Nearby
Story 3
Foundation Concrete Perimeter, Slab
Sewer Public Sewer, Sanitary Sewer, Storm Sewer
Water Public
Others
Pets Allowed Yes With Restrictions
Ownership Freehold Strata
Read Less




