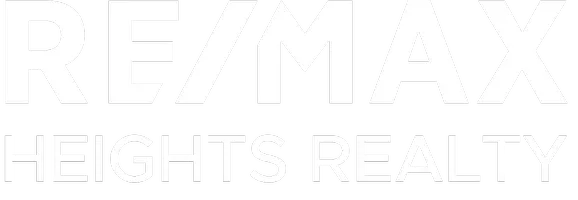Bought with Royal LePage Elite West
For more information regarding the value of a property, please contact us for a free consultation.
12924 240a ST Maple Ridge, BC V4R 0G8
Want to know what your home might be worth? Contact us for a FREE valuation!

Our team is ready to help you sell your home for the highest possible price ASAP
Key Details
Sold Price $1,430,000
Property Type Single Family Home
Sub Type Single Family Residence
Listing Status Sold
Purchase Type For Sale
Square Footage 3,033 sqft
Price per Sqft $471
Subdivision Fern Grove Phase 2
MLS Listing ID R2808484
Sold Date 08/26/23
Bedrooms 5
Full Baths 3
HOA Y/N No
Year Built 2020
Lot Size 3,920 Sqft
Property Sub-Type Single Family Residence
Property Description
This beautiful & spacious extra wide home on a quiet Cul-de-sac in Fern Grove @ Silver Valley. Like new this larger floor plan offers a wider open main floor w/ 10' ceilings & a den off the entrance. Upgraded lighting throughout w/ large windows bathing you in natural warm light + a cool A/C to keep you refreshed in the summer. Open kitchen w/ quartz counters & island w/ seating for entertaining. Covered deck off the dining w/ gas bbq hook up. Beautiful fenced yard w/ lrg Gazebo for year round backyard sitting & handy storage shed for all your stuff. Upstairs boasts a lrg master (vaulted ceiling) w/ ensuite, 3 lrg beds & an addition full bath up. Smart Home Security, A/C , H/W on demand & much more! Well-appointed spacious 1 bed LEGAL suite.
Location
Province BC
Community Silver Valley
Area Maple Ridge
Zoning R1
Rooms
Kitchen 2
Interior
Interior Features Pantry, Central Vacuum Roughed In
Heating Forced Air
Cooling Air Conditioning
Flooring Laminate, Tile, Carpet
Fireplaces Number 1
Fireplaces Type Gas
Window Features Window Coverings
Appliance Washer/Dryer, Dishwasher, Refrigerator, Cooktop, Microwave
Exterior
Exterior Feature Balcony
Garage Spaces 2.0
Fence Fenced
Utilities Available Electricity Connected, Natural Gas Connected, Water Connected
View Y/N No
Roof Type Asphalt
Porch Patio, Deck
Total Parking Spaces 5
Garage true
Building
Lot Description Recreation Nearby
Story 2
Foundation Concrete Perimeter
Sewer Public Sewer, Sanitary Sewer
Water Public
Others
Ownership Freehold NonStrata
Security Features Security System,Fire Sprinkler System
Read Less




