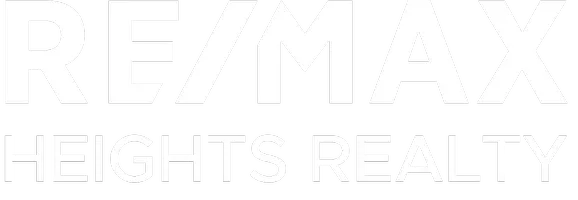1148 Ronayne RD North Vancouver, BC V7K 1H3
OPEN HOUSE
Sat Jul 26, 1:00pm - 3:00pm
Sun Jul 27, 1:00pm - 3:00pm
UPDATED:
Key Details
Property Type Single Family Home
Sub Type Single Family Residence
Listing Status Active
Purchase Type For Sale
Square Footage 3,046 sqft
Price per Sqft $738
MLS Listing ID R3029744
Bedrooms 5
Full Baths 3
HOA Y/N No
Year Built 1993
Lot Size 5,662 Sqft
Property Sub-Type Single Family Residence
Property Description
Location
Province BC
Community Lynn Valley
Area North Vancouver
Zoning RS4
Direction North
Rooms
Kitchen 2
Interior
Interior Features Storage, Central Vacuum
Heating Forced Air, Natural Gas
Flooring Hardwood, Vinyl, Wall/Wall/Mixed, Carpet
Fireplaces Number 2
Fireplaces Type Gas
Appliance Washer/Dryer, Dishwasher, Refrigerator, Stove, Microwave, Oven, Range Top
Exterior
Exterior Feature Private Yard
Garage Spaces 2.0
Garage Description 2
Fence Fenced
Community Features Shopping Nearby
Utilities Available Electricity Connected, Natural Gas Connected, Water Connected
View Y/N Yes
View MOUNTAIN VIEW BACK OF HOUSE
Roof Type Concrete
Street Surface Paved
Porch Patio
Total Parking Spaces 4
Garage Yes
Building
Lot Description Central Location, Recreation Nearby, Wooded
Story 2
Foundation Concrete Perimeter
Sewer Public Sewer, Sanitary Sewer, Storm Sewer
Water Public
Others
Ownership Freehold NonStrata
Security Features Security System




