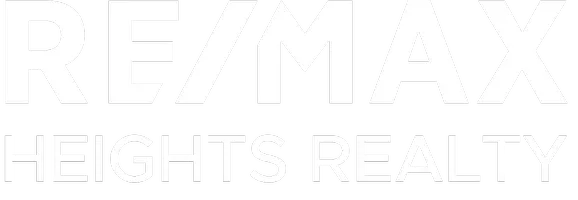2186 Gilmore AVE #2002 Burnaby, BC V5C 0N7
UPDATED:
Key Details
Property Type Condo
Sub Type Apartment/Condo
Listing Status Active
Purchase Type For Sale
Square Footage 931 sqft
Price per Sqft $1,168
MLS Listing ID R3028959
Bedrooms 2
Full Baths 2
Maintenance Fees $712
HOA Fees $712
HOA Y/N Yes
Year Built 2024
Property Sub-Type Apartment/Condo
Property Description
Location
Province BC
Community Brentwood Park
Area Burnaby North
Zoning CD1
Rooms
Kitchen 1
Interior
Interior Features Guest Suite
Heating Heat Pump
Cooling Central Air
Window Features Window Coverings
Appliance Washer/Dryer, Dishwasher, Refrigerator, Stove, Microwave
Laundry In Unit
Exterior
Exterior Feature Balcony, No Outdoor Area
Pool Indoor, Outdoor Pool
Utilities Available Electricity Connected, Natural Gas Connected, Water Connected
Amenities Available Bike Room, Clubhouse, Exercise Centre, Sauna/Steam Room, Concierge, Caretaker, Trash, Maintenance Grounds, Gas, Hot Water, Management, Recreation Facilities
View Y/N Yes
View MOUNTAIN AND CITY
Roof Type Other
Porch Patio, Deck
Total Parking Spaces 1
Garage Yes
Building
Story 1
Foundation Block
Sewer Public Sewer, Sanitary Sewer
Water Public
Others
Pets Allowed Yes With Restrictions
Restrictions Pets Allowed w/Rest.,Rentals Allowed
Ownership Freehold Strata




