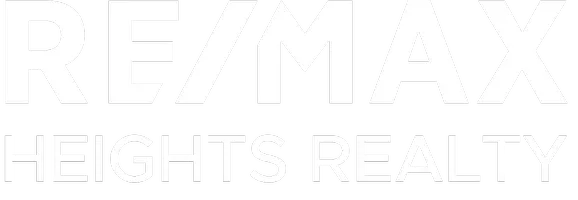1025 Thomson RD Anmore, BC V3H 4X9
UPDATED:
Key Details
Property Type Single Family Home
Sub Type Single Family Residence
Listing Status Active
Purchase Type For Sale
Square Footage 8,129 sqft
Price per Sqft $477
MLS Listing ID R3028687
Bedrooms 8
Full Baths 8
HOA Y/N No
Year Built 2013
Lot Size 1.000 Acres
Property Sub-Type Single Family Residence
Property Description
Location
Province BC
Community Anmore
Area Port Moody
Zoning RS-1
Rooms
Kitchen 2
Interior
Interior Features Pantry
Heating Forced Air, Heat Pump, Natural Gas
Cooling Central Air, Air Conditioning
Flooring Hardwood, Laminate, Tile, Carpet
Fireplaces Number 5
Fireplaces Type Insert, Gas
Window Features Window Coverings
Appliance Washer/Dryer, Dishwasher, Refrigerator, Stove, Microwave, Wine Cooler
Laundry In Unit
Exterior
Exterior Feature Balcony
Garage Spaces 3.0
Garage Description 3
Fence Fenced
Community Features Shopping Nearby
Utilities Available Community, Electricity Connected, Natural Gas Connected, Water Connected
View Y/N Yes
View Greenbelt
Roof Type Asphalt
Porch Patio
Total Parking Spaces 10
Garage Yes
Building
Lot Description Near Golf Course, Greenbelt, Private, Recreation Nearby, Wooded
Story 2
Foundation Concrete Perimeter
Sewer Septic Tank
Water Public
Others
Ownership Freehold NonStrata
Security Features Security System,Smoke Detector(s)




