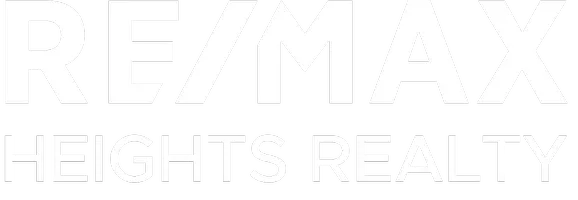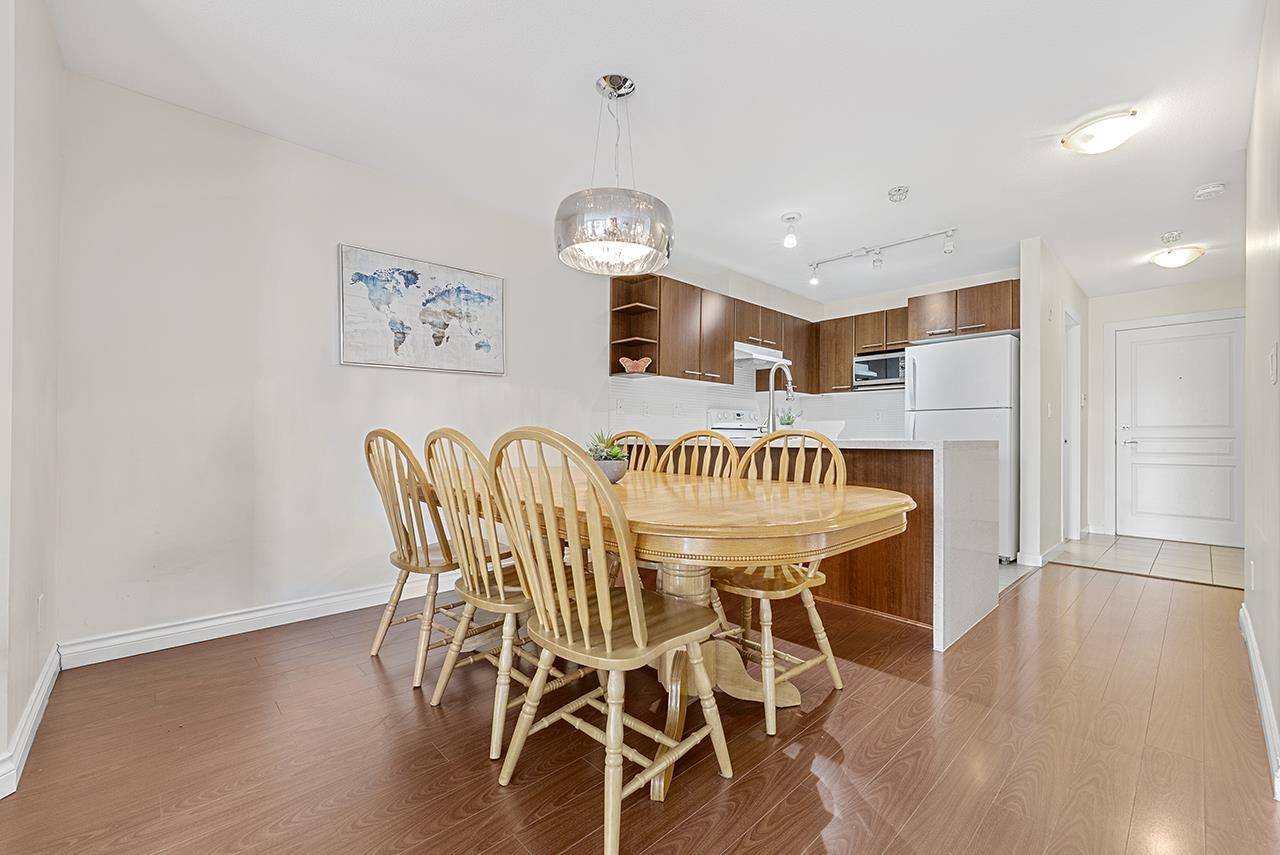4833 Brentwood DR #108 Burnaby, BC V5C 0C3
OPEN HOUSE
Sat Jul 26, 2:00pm - 4:00pm
UPDATED:
Key Details
Property Type Condo
Sub Type Apartment/Condo
Listing Status Active
Purchase Type For Sale
Square Footage 916 sqft
Price per Sqft $813
Subdivision Macdonald House
MLS Listing ID R3027146
Bedrooms 2
Full Baths 2
Maintenance Fees $498
HOA Fees $498
HOA Y/N Yes
Year Built 2008
Property Sub-Type Apartment/Condo
Property Description
Location
Province BC
Community Brentwood Park
Area Burnaby North
Zoning CD
Rooms
Kitchen 0
Interior
Interior Features Elevator
Heating Baseboard, Electric
Flooring Laminate
Fireplaces Number 1
Fireplaces Type Electric
Appliance Washer/Dryer, Dishwasher, Refrigerator, Stove
Exterior
Exterior Feature Balcony
Community Features Shopping Nearby
Utilities Available Electricity Connected, Natural Gas Connected, Water Connected
Amenities Available Exercise Centre, Management, Other
View Y/N Yes
View CITY
Roof Type Other
Porch Patio, Deck
Exposure Southeast
Total Parking Spaces 1
Garage Yes
Building
Lot Description Central Location
Story 1
Foundation Concrete Perimeter
Sewer Public Sewer
Water Public
Others
Pets Allowed Yes With Restrictions
Restrictions Pets Allowed w/Rest.,Rentals Allowed
Ownership Freehold Strata




