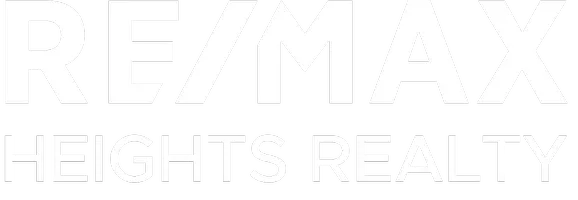4740 Driftwood PL Burnaby, BC V5G 4E3
UPDATED:
Key Details
Property Type Townhouse
Sub Type Townhouse
Listing Status Pending
Purchase Type For Sale
Square Footage 1,753 sqft
Price per Sqft $584
Subdivision Greentree Village Phase Iv
MLS Listing ID R3018730
Bedrooms 3
Full Baths 1
HOA Fees $420
HOA Y/N Yes
Year Built 1976
Property Sub-Type Townhouse
Property Description
Location
Province BC
Community Greentree Village
Area Burnaby South
Zoning CD
Rooms
Kitchen 1
Interior
Heating Forced Air, Natural Gas
Flooring Tile, Carpet
Fireplaces Number 1
Fireplaces Type Gas
Window Features Window Coverings
Appliance Washer/Dryer, Dishwasher, Refrigerator, Stove, Microwave
Laundry In Unit
Exterior
Exterior Feature Garden, Private Yard
Fence Fenced
Pool Indoor
Community Features Restaurant, Shopping Nearby
Utilities Available Electricity Connected, Natural Gas Connected, Water Connected
Amenities Available Exercise Centre, Trash, Maintenance Grounds, Management, Sewer, Taxes
View Y/N No
Roof Type Other
Porch Patio
Exposure East
Total Parking Spaces 1
Building
Lot Description Central Location, Cul-De-Sac, Recreation Nearby, Wooded
Story 2
Foundation Concrete Perimeter
Sewer Public Sewer, Sanitary Sewer, Storm Sewer
Water Public
Others
Pets Allowed Cats OK, Dogs OK, Yes With Restrictions
Restrictions Pets Allowed w/Rest.
Ownership Freehold Strata
Virtual Tour https://my.matterport.com/show/?m=U93DssaVGjY




