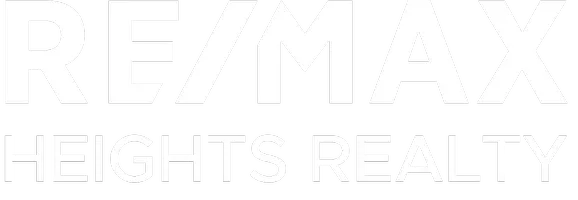1510 Crystal Creek DR Anmore, BC V3H 0A3
OPEN HOUSE
Sat Jun 14, 12:00pm - 2:00pm
UPDATED:
Key Details
Property Type Single Family Home
Sub Type Single Family Residence
Listing Status Active
Purchase Type For Sale
Square Footage 5,179 sqft
Price per Sqft $627
MLS Listing ID R3014272
Style 3 Level Split
Bedrooms 4
Full Baths 3
HOA Y/N No
Year Built 2020
Lot Size 0.400 Acres
Property Sub-Type Single Family Residence
Property Description
Location
Province BC
Community Anmore
Area Port Moody
Zoning CD2
Rooms
Kitchen 1
Interior
Heating Forced Air, Natural Gas
Flooring Hardwood, Tile, Wall/Wall/Mixed, Carpet
Fireplaces Number 1
Fireplaces Type Gas
Exterior
Exterior Feature Balcony, Private Yard
Garage Spaces 2.0
Garage Description 2
Community Features Shopping Nearby
Utilities Available Electricity Connected, Natural Gas Connected, Water Connected
View Y/N Yes
View Forest - Park Setting
Roof Type Asphalt,Torch-On
Porch Patio, Deck
Total Parking Spaces 7
Garage Yes
Building
Lot Description Marina Nearby, Private, Recreation Nearby, Wooded
Story 3
Foundation Concrete Perimeter
Sewer Septic Tank, Storm Sewer
Water Public
Others
Ownership Freehold NonStrata
Virtual Tour https://vimeo.com/1090238548




