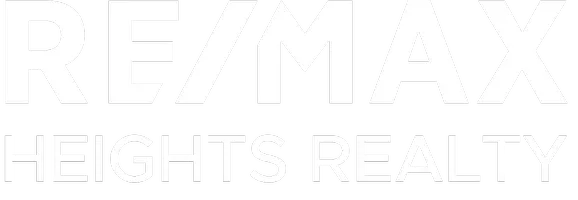350 198 ST Langley, BC V2Z 0A6
UPDATED:
Key Details
Property Type Single Family Home
Sub Type Single Family Residence
Listing Status Active
Purchase Type For Sale
Square Footage 6,479 sqft
Price per Sqft $709
Subdivision High Point Equestrian Estates
MLS Listing ID R3013372
Bedrooms 6
Full Baths 5
HOA Y/N No
Year Built 2010
Lot Size 0.540 Acres
Property Sub-Type Single Family Residence
Property Description
Location
Province BC
Community Langley City
Area Langley
Zoning CRE-1
Rooms
Kitchen 1
Interior
Interior Features Storage
Heating Forced Air, Natural Gas
Cooling Central Air, Air Conditioning
Flooring Hardwood, Tile, Carpet
Fireplaces Number 4
Fireplaces Type Electric, Gas
Equipment Sprinkler - Inground
Appliance Washer/Dryer, Dishwasher, Disposal, Oven
Exterior
Exterior Feature Balcony
Garage Spaces 3.0
Garage Description 3
Fence Fenced
Utilities Available Community, Electricity Connected, Natural Gas Connected, Water Connected
Amenities Available Clubhouse, Exercise Centre
View Y/N Yes
View Mountain View
Roof Type Asphalt
Porch Patio, Deck
Total Parking Spaces 12
Garage Yes
Building
Story 3
Foundation Concrete Perimeter
Sewer Public Sewer, Sanitary Sewer, Storm Sewer
Water Public
Others
Ownership Freehold NonStrata
Security Features Security System,Smoke Detector(s)




