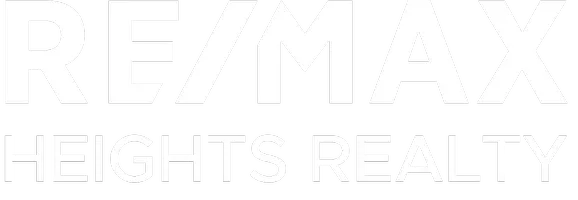11556 72a AVE #51 Delta, BC V4C 1A9
OPEN HOUSE
Sat Jun 07, 2:00pm - 4:00pm
Sun Jun 08, 2:00pm - 4:00pm
UPDATED:
Key Details
Property Type Townhouse
Sub Type Townhouse
Listing Status Active
Purchase Type For Sale
Square Footage 1,456 sqft
Price per Sqft $662
Subdivision Oakcrest
MLS Listing ID R3010411
Style 3 Storey
Bedrooms 4
Full Baths 2
Maintenance Fees $350
HOA Fees $350
HOA Y/N Yes
Year Built 2022
Property Sub-Type Townhouse
Property Description
Location
Province BC
Community Scottsdale
Area N. Delta
Zoning CD
Rooms
Kitchen 1
Interior
Heating Forced Air, Natural Gas
Cooling Air Conditioning
Flooring Wall/Wall/Mixed
Appliance Washer, Dryer, Dishwasher, Refrigerator, Stove, Microwave
Laundry In Unit
Exterior
Exterior Feature Playground, Balcony, Private Yard
Garage Spaces 2.0
Garage Description 2
Fence Fenced
Community Features Independent living, Shopping Nearby
Utilities Available Electricity Connected, Natural Gas Connected, Water Connected
Amenities Available Clubhouse, Exercise Centre, Trash, Maintenance Grounds, Management, Recreation Facilities, Snow Removal, Water
View Y/N No
Roof Type Asphalt
Total Parking Spaces 2
Garage Yes
Building
Lot Description Central Location, Recreation Nearby
Story 3
Foundation Concrete Perimeter
Sewer Public Sewer, Sanitary Sewer, Storm Sewer
Water Public
Others
Pets Allowed Cats OK, Dogs OK, Number Limit (Two), Yes With Restrictions
Restrictions Pets Allowed w/Rest.,Rentals Allowed
Ownership Freehold Strata




