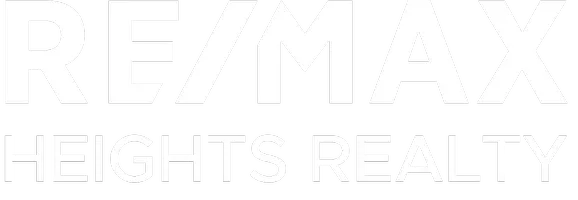530 Carlsen PL Port Moody, BC V3H 3Z9
OPEN HOUSE
Fri May 30, 3:00pm - 5:00pm
Sat May 31, 2:00pm - 4:00pm
Sun Jun 01, 2:00pm - 4:00pm
UPDATED:
Key Details
Property Type Townhouse
Sub Type Townhouse
Listing Status Active
Purchase Type For Sale
Square Footage 1,645 sqft
Price per Sqft $600
Subdivision Eagle Point
MLS Listing ID R3007755
Style 3 Storey
Bedrooms 3
Full Baths 1
Maintenance Fees $548
HOA Fees $548
HOA Y/N Yes
Year Built 1979
Property Sub-Type Townhouse
Property Description
Location
Province BC
Community North Shore Pt Moody
Area Port Moody
Zoning RM3
Rooms
Kitchen 1
Interior
Heating Baseboard, Electric, Forced Air
Flooring Laminate, Tile, Vinyl
Fireplaces Number 1
Fireplaces Type Insert, Electric
Window Features Window Coverings
Appliance Washer/Dryer, Dishwasher, Refrigerator, Stove, Microwave
Laundry In Unit
Exterior
Exterior Feature Playground, Private Yard
Garage Spaces 1.0
Garage Description 1
Pool Outdoor Pool
Community Features Shopping Nearby
Utilities Available Community, Electricity Connected, Water Connected
Amenities Available Clubhouse, Sauna/Steam Room, Caretaker, Trash, Maintenance Grounds, Management, Recreation Facilities, Snow Removal
View Y/N No
Roof Type Asphalt
Porch Patio, Deck, Sundeck
Total Parking Spaces 2
Garage Yes
Building
Lot Description Central Location, Marina Nearby, Recreation Nearby, Wooded
Story 3
Foundation Concrete Perimeter
Sewer Public Sewer, Sanitary Sewer, Storm Sewer
Water Public
Others
Pets Allowed Cats OK, Dogs OK, Number Limit (Two), Yes With Restrictions
Restrictions Pets Allowed w/Rest.
Ownership Freehold Strata
Security Features Smoke Detector(s)
Virtual Tour https://vimeo.com/1087909273?utm_source=email&utm_medium=vimeo-email&utm_campaign=44349




